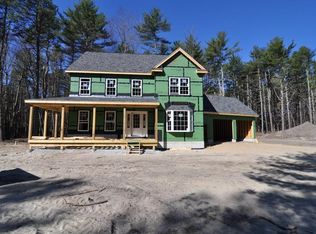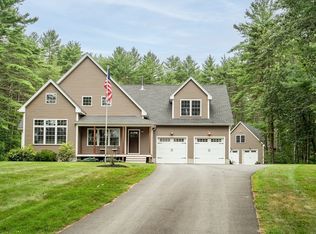Custom, like-new home located on a private & expansive property! Upscale kitchen features shiplap island, quartz counters, Carrara marble subway-tiled backsplash, farmhouse sink, 6-burner gas stove, full pantry & Pottery Barn lights. Open floor plan into expanded FR room offering 2 sets of French doors + ambiance from gas fireplace. Stunning DR w/ mouldings & tall windows. Spa-like master bath boasts marble-topped double vanity + upgraded glass shower w/ tiled bench. 2nd floor laundry + potential to finish more space on this level. Custom mudroom bench, 9-ft ceilings on 1st floor & expanded garage! Relax on charming front porch adorned w/ ceiling fan & custom lighting or on substantial composite deck overlooking a spacious & level backyard. Short walk to Larter Field (playground, baseball & soccer fields, sledding hills) & to Camp Massapoag trails (horseback riding, cross-country skiing, walking, biking). Less than 3 minutes to Route 3 & award-winning high school!
This property is off market, which means it's not currently listed for sale or rent on Zillow. This may be different from what's available on other websites or public sources.

