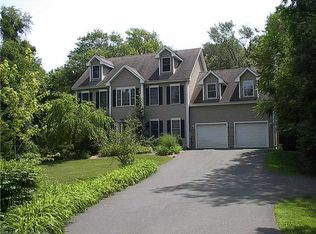Welcome to 23 Mary Mac Loop, where midcentury style meets modern living. Enter the home via the front porch, on the right, an oversized formal living area awaits. To the left, just past the staircase, you notice the open dining area and can see straight through to the completely renovated kitchen just beyond. As you continue to walk in, you pass modern conveniences like half bath, first floor laundry, and walk in pantry. Make sure you have sunglasses on or else you'll be blinded by the abundant natural sunlight that fills the completely remastered kitchen upon entering! Perfect for entertaining, this is the area designed to make memories in. Just off the kitchen is a family room with access to the deck and over half acre yard. Invite as many guests as you'd like, there's room for everyone! There is also a versatile suite just off this room. Currently staged as a bedroom, it has a number of potential functions. As you head upstairs, the master bedroom is to the left. Featuring an 11'x5' walk-in closet and 11'x8' ensuite bathroom, this is clearly a room where one comes to escape the day. Two guest bedrooms and guest bathroom complete the upstairs. Located a mile from the town beach with easy and simple access to quite literally everything in town, this home truly is in the heart of it all. Be careful though, once you enter, you just might not want to leave!
This property is off market, which means it's not currently listed for sale or rent on Zillow. This may be different from what's available on other websites or public sources.
