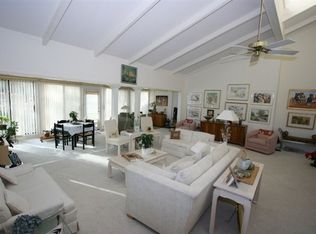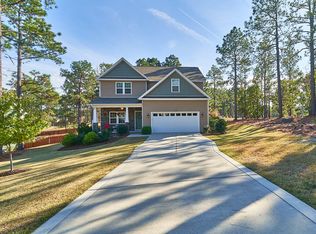Sold for $450,000 on 02/28/24
$450,000
23 Martin Drive, Whispering Pines, NC 28327
4beds
2,000sqft
Single Family Residence
Built in 1995
0.55 Acres Lot
$452,400 Zestimate®
$225/sqft
$2,434 Estimated rent
Home value
$452,400
$430,000 - $475,000
$2,434/mo
Zestimate® history
Loading...
Owner options
Explore your selling options
What's special
Step into luxury living with this exquisite four-bedroom home, where every detail speaks of comfort and elegance. The open floorplan welcomes you with its spaciousness, seamlessly connecting the living, dining, and kitchen areas, making it perfect for both daily living and entertaining guests. Towering cathedral ceilings add an air of grandeur and light, bathing the space in natural sunlight and creating a sense of expansiveness that's truly breathtaking.Unwind in the beautiful master suite, a sanctuary of relaxation boasting its ensuite bathroom and ample closet space. Outside, the allure continues with a sprawling lot featuring an inviting inground swimming pool and meticulously crafted hardscape. Whether you're lounging by the poolside or hosting gatherings in the outdoor haven, this home offers the perfect blend of indoor comfort and outdoor bliss. Don't miss your chance to experience living in this remarkable residence.
Zillow last checked: 8 hours ago
Listing updated: February 28, 2024 at 10:37am
Listed by:
Nicole Bowman 910-528-4902,
Realty World Properties of the Pines
Bought with:
Jordan Anderson, 347983
Meese Property Group, LLC
Source: Hive MLS,MLS#: 100424569 Originating MLS: Mid Carolina Regional MLS
Originating MLS: Mid Carolina Regional MLS
Facts & features
Interior
Bedrooms & bathrooms
- Bedrooms: 4
- Bathrooms: 3
- Full bathrooms: 2
- 1/2 bathrooms: 1
Primary bedroom
- Level: Main
- Dimensions: 12.6 x 16
Bedroom 2
- Level: Upper
- Dimensions: 10.8 x 15
Bedroom 3
- Level: Upper
- Dimensions: 10.9 x 11
Bathroom 1
- Description: MAIN BATH
- Level: Main
- Dimensions: 9.8 x 12.3
Bathroom 2
- Level: Upper
- Dimensions: 8 x 5
Bonus room
- Level: Upper
- Dimensions: 12 x 13.3
Breakfast nook
- Level: Main
- Dimensions: 11.4 x 10
Dining room
- Level: Main
- Dimensions: 11.8 x 11
Kitchen
- Level: Main
- Dimensions: 10.4 x 10
Laundry
- Level: Main
- Dimensions: 6.6 x 6.3
Living room
- Level: Main
- Dimensions: 14.2 x 16.6
Heating
- Heat Pump, Electric
Cooling
- Heat Pump
Appliances
- Included: Built-In Microwave, Refrigerator, Range, Dishwasher
Features
- Master Downstairs, Walk-in Closet(s), Ceiling Fan(s), Walk-in Shower, Gas Log, Walk-In Closet(s)
- Flooring: Carpet, LVT/LVP
- Basement: None
- Has fireplace: Yes
- Fireplace features: Gas Log
Interior area
- Total structure area: 2,000
- Total interior livable area: 2,000 sqft
Property
Parking
- Total spaces: 2
- Parking features: Garage Door Opener
Features
- Levels: Two
- Stories: 2
- Patio & porch: Deck, Patio, Porch
- Pool features: In Ground
- Fencing: Back Yard,Vinyl
Lot
- Size: 0.55 Acres
- Dimensions: 87 x 36 x 205 x 120 x 203
Details
- Parcel number: 00038101
- Zoning: RM
- Special conditions: Standard
Construction
Type & style
- Home type: SingleFamily
- Property subtype: Single Family Residence
Materials
- Vinyl Siding
- Foundation: Crawl Space
- Roof: Composition
Condition
- New construction: No
- Year built: 1995
Utilities & green energy
- Sewer: Septic Tank
- Water: Public
- Utilities for property: Water Available
Green energy
- Green verification: None
Community & neighborhood
Location
- Region: Whispering Pines
- Subdivision: Whispering Pines
Other
Other facts
- Listing agreement: Exclusive Right To Sell
- Listing terms: Conventional,FHA,VA Loan
- Road surface type: Paved
Price history
| Date | Event | Price |
|---|---|---|
| 2/28/2024 | Sold | $450,000+2.3%$225/sqft |
Source: | ||
| 2/1/2024 | Pending sale | $439,900$220/sqft |
Source: | ||
| 1/30/2024 | Listed for sale | $439,900+29.4%$220/sqft |
Source: | ||
| 11/24/2020 | Sold | $340,000+4.6%$170/sqft |
Source: | ||
| 10/20/2020 | Pending sale | $325,000$163/sqft |
Source: Keller Williams Realty #202851 | ||
Public tax history
| Year | Property taxes | Tax assessment |
|---|---|---|
| 2024 | -- | $373,400 |
| 2023 | $2,567 +14% | $373,400 +23.8% |
| 2022 | $2,252 -2.5% | $301,510 +33.2% |
Find assessor info on the county website
Neighborhood: 28327
Nearby schools
GreatSchools rating
- 7/10McDeeds Creek ElementaryGrades: K-5Distance: 1.9 mi
- 6/10Crain's Creek Middle SchoolGrades: 6-8Distance: 5.7 mi
- 7/10Union Pines High SchoolGrades: 9-12Distance: 5.7 mi

Get pre-qualified for a loan
At Zillow Home Loans, we can pre-qualify you in as little as 5 minutes with no impact to your credit score.An equal housing lender. NMLS #10287.
Sell for more on Zillow
Get a free Zillow Showcase℠ listing and you could sell for .
$452,400
2% more+ $9,048
With Zillow Showcase(estimated)
$461,448
