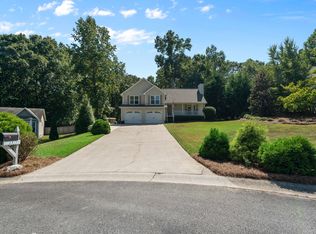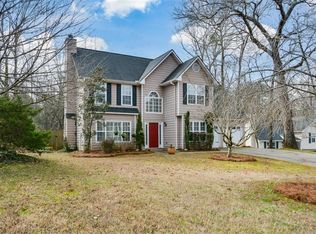Closed
$400,000
23 Mariner Way SE, Acworth, GA 30102
4beds
1,750sqft
Single Family Residence, Residential
Built in 1996
0.53 Acres Lot
$420,700 Zestimate®
$229/sqft
$2,350 Estimated rent
Home value
$420,700
$387,000 - $454,000
$2,350/mo
Zestimate® history
Loading...
Owner options
Explore your selling options
What's special
Welcome to your dream home in the highly sought-after Boones Ridge community! This stunning 4-bedroom, 3-bathroom residence offers an abundance of space and modern amenities perfect for comfortable family living. A large front yard and a delightful covered front porch provide a warm welcome to this beautiful home. Hardwood floors and crown molding adorn the main level, adding a touch of sophistication. Cozy up in the inviting fireside family room, ideal for relaxing evenings. Enjoy meals in the separate dining room that seamlessly flows into the kitchen, which boasts stone countertops, stainless steel appliances, a breakfast room, and a pantry for ample storage. Located upstairs, the primary bedroom suite features an ensuite bathroom with a separate shower and soaking tub. Two generously sized secondary bedrooms on the upper level share a full bathroom in the hall. The lower level includes a bedroom/bonus room with exterior access and an ensuite full bathroom, perfect for guests or a home office. Step outside to a large, uncovered back deck overlooking a spacious fenced backyard with an above-ground pool and a roomy shed. A gate in the backyard provides direct access to a path leading to Lake Allatoona. The home backs up to Corps of Engineers property, ensuring total privacy and serenity. This ideal location also provides easy access to Downtown Acworth, I-75, and a variety of shopping and dining options. Enjoy the perfect blend of tranquility and convenience in Boones Ridge. Don't miss the opportunity to make this exceptional home your own. Schedule a showing today and experience all that this Boones Ridge gem has to offer!
Zillow last checked: 8 hours ago
Listing updated: June 26, 2024 at 02:33am
Listing Provided by:
JANICE OVERBECK,
Keller Williams Realty Atl North,
Stephanie Cann,
Keller Williams Realty Atl North
Bought with:
Mike Schneider, 403055
Atlanta Communities
Source: FMLS GA,MLS#: 7376417
Facts & features
Interior
Bedrooms & bathrooms
- Bedrooms: 4
- Bathrooms: 3
- Full bathrooms: 3
- Main level bathrooms: 2
- Main level bedrooms: 3
Primary bedroom
- Features: Other
- Level: Other
Bedroom
- Features: Other
Primary bathroom
- Features: Separate Tub/Shower, Soaking Tub
Dining room
- Features: Separate Dining Room
Kitchen
- Features: Cabinets Stain, Eat-in Kitchen, Pantry, Stone Counters
Heating
- Forced Air, Natural Gas
Cooling
- Ceiling Fan(s), Central Air
Appliances
- Included: Dishwasher, Disposal, Gas Oven, Gas Range, Microwave, Refrigerator, Other
- Laundry: In Hall, Laundry Closet
Features
- Crown Molding, Recessed Lighting, Walk-In Closet(s)
- Flooring: Carpet, Ceramic Tile, Hardwood
- Windows: None
- Basement: Daylight,Driveway Access,Finished,Finished Bath,Interior Entry,Walk-Out Access
- Number of fireplaces: 1
- Fireplace features: Family Room
- Common walls with other units/homes: No Common Walls
Interior area
- Total structure area: 1,750
- Total interior livable area: 1,750 sqft
- Finished area above ground: 1,750
Property
Parking
- Total spaces: 2
- Parking features: Attached, Driveway, Garage, Garage Door Opener, Garage Faces Front
- Attached garage spaces: 2
- Has uncovered spaces: Yes
Accessibility
- Accessibility features: None
Features
- Levels: One and One Half
- Stories: 1
- Patio & porch: Deck, Front Porch
- Exterior features: Private Yard, Rear Stairs
- Has private pool: Yes
- Pool features: Above Ground, Private
- Spa features: None
- Fencing: Back Yard,Fenced,Wood
- Has view: Yes
- View description: Other
- Waterfront features: None
- Body of water: None
Lot
- Size: 0.53 Acres
- Dimensions: 47x30x32x4x214x100x248
- Features: Back Yard, Cul-De-Sac, Front Yard, Private, Wooded
Details
- Additional structures: Shed(s)
- Parcel number: 0117H 0002 060
- Other equipment: None
- Horse amenities: None
Construction
Type & style
- Home type: SingleFamily
- Architectural style: Traditional
- Property subtype: Single Family Residence, Residential
Materials
- Cement Siding
- Foundation: Concrete Perimeter
- Roof: Composition
Condition
- Resale
- New construction: No
- Year built: 1996
Utilities & green energy
- Electric: Other
- Sewer: Septic Tank
- Water: Public
- Utilities for property: Other
Green energy
- Energy efficient items: None
- Energy generation: None
Community & neighborhood
Security
- Security features: Smoke Detector(s)
Community
- Community features: Playground, Street Lights
Location
- Region: Acworth
- Subdivision: Boones Ridge
HOA & financial
HOA
- Has HOA: Yes
- HOA fee: $200 annually
Other
Other facts
- Road surface type: Asphalt
Price history
| Date | Event | Price |
|---|---|---|
| 6/24/2024 | Sold | $400,000+1.3%$229/sqft |
Source: | ||
| 5/28/2024 | Pending sale | $395,000$226/sqft |
Source: | ||
| 5/23/2024 | Listed for sale | $395,000$226/sqft |
Source: | ||
Public tax history
Tax history is unavailable.
Neighborhood: 30102
Nearby schools
GreatSchools rating
- 8/10Allatoona Elementary SchoolGrades: PK-5Distance: 1.5 mi
- 6/10Red Top Middle SchoolGrades: 6-8Distance: 6 mi
- 7/10Woodland High SchoolGrades: 9-12Distance: 9.9 mi
Schools provided by the listing agent
- Elementary: Allatoona
- Middle: Red Top
- High: Woodland - Bartow
Source: FMLS GA. This data may not be complete. We recommend contacting the local school district to confirm school assignments for this home.
Get a cash offer in 3 minutes
Find out how much your home could sell for in as little as 3 minutes with a no-obligation cash offer.
Estimated market value
$420,700
Get a cash offer in 3 minutes
Find out how much your home could sell for in as little as 3 minutes with a no-obligation cash offer.
Estimated market value
$420,700

