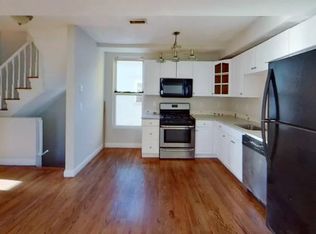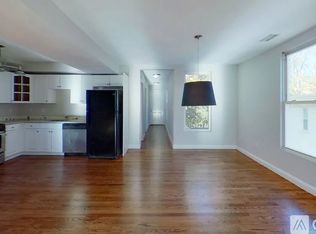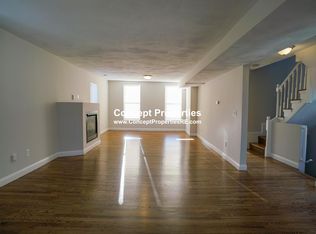Sold for $690,000 on 09/29/23
$690,000
23 Marcella St #2, Roxbury, MA 02119
4beds
1,495sqft
Condominium
Built in 1885
-- sqft lot
$689,500 Zestimate®
$462/sqft
$4,756 Estimated rent
Home value
$689,500
$641,000 - $745,000
$4,756/mo
Zestimate® history
Loading...
Owner options
Explore your selling options
What's special
RENTED FOR $5,300/MONTH!!!! Check out this FORT HILL condominium with 4 BEDROOMS and 2 BATHS, a HUGE DECK and 2 car parking including a GARAGE SPACE. Well maintained, this upper level duplex unit features an enormous living area with a gas fireplace which opens into a dining space and adjacent L shaped kitchen w/granite counters, white cabinetry and stainless appliances. This level also has two bedrooms and a nice sized tile bath. Upstairs are two large sized bedrooms as well as a bathroom + stack washer/dryer. Outside there is a huge private rear deck with a park view as well as one car surface parking plus a one car garage. Everything is recently renovated with perks including contemporary stained hardwood floors + central HVAC. Currently leased to 8/31/23 for $4,900/month, with new tenants coming in for 9/1/23-8/31/24 at $5,300 a month! Desirable location close to the Orange Line with an easy commute to Northeastern, Copley Square + beyond!
Zillow last checked: 8 hours ago
Listing updated: October 04, 2023 at 10:54am
Listed by:
The Residential Group 617-296-7653,
William Raveis R.E. & Home Services 617-426-8333
Bought with:
Matt Gorman
EDGE Realty Advisors
Source: MLS PIN,MLS#: 73106857
Facts & features
Interior
Bedrooms & bathrooms
- Bedrooms: 4
- Bathrooms: 2
- Full bathrooms: 2
Primary bedroom
- Features: Flooring - Hardwood
- Level: Third
Bedroom 2
- Features: Flooring - Hardwood
- Level: Third
Bedroom 3
- Features: Flooring - Hardwood
- Level: Third
Bedroom 4
- Features: Flooring - Hardwood
- Level: Second
Primary bathroom
- Features: No
Bathroom 1
- Features: Bathroom - Full
- Level: Second
Bathroom 2
- Features: Bathroom - Full
- Level: Third
Kitchen
- Features: Flooring - Hardwood, Countertops - Stone/Granite/Solid, Stainless Steel Appliances
- Level: Second
Office
- Level: Second
Heating
- Forced Air, Fireplace(s)
Cooling
- Central Air
Appliances
- Laundry: Third Floor, Electric Dryer Hookup, Washer Hookup
Features
- Open Floorplan, Living/Dining Rm Combo, Office
- Flooring: Hardwood, Flooring - Hardwood
- Windows: Insulated Windows
- Has basement: Yes
- Number of fireplaces: 1
Interior area
- Total structure area: 1,495
- Total interior livable area: 1,495 sqft
Property
Parking
- Total spaces: 2
- Parking features: Detached, Off Street
- Garage spaces: 1
- Uncovered spaces: 1
Features
- Entry location: Unit Placement(Upper)
- Patio & porch: Deck
- Exterior features: Deck
Details
- Parcel number: 4434464
- Zoning: 3F-4000
Construction
Type & style
- Home type: Condo
- Property subtype: Condominium
Materials
- Frame
- Roof: Shingle,Rubber
Condition
- Year built: 1885
Utilities & green energy
- Sewer: Public Sewer
- Water: Public
- Utilities for property: for Gas Range, for Electric Dryer, Washer Hookup
Community & neighborhood
Community
- Community features: Public Transportation, Shopping, Tennis Court(s), Park, Walk/Jog Trails, Golf, Medical Facility, Bike Path, Highway Access, House of Worship, Private School, Public School, T-Station, University
Location
- Region: Roxbury
HOA & financial
HOA
- HOA fee: $259 monthly
- Services included: Water, Sewer, Insurance, Reserve Funds
Price history
| Date | Event | Price |
|---|---|---|
| 2/26/2025 | Listing removed | $5,250$4/sqft |
Source: Zillow Rentals Report a problem | ||
| 2/8/2025 | Listed for rent | $5,250+6.1%$4/sqft |
Source: Zillow Rentals Report a problem | ||
| 6/5/2024 | Listing removed | -- |
Source: Zillow Rentals Report a problem | ||
| 5/21/2024 | Price change | $4,950-5.7%$3/sqft |
Source: Zillow Rentals Report a problem | ||
| 5/8/2024 | Price change | $5,250-4.5%$4/sqft |
Source: Zillow Rentals Report a problem | ||
Public tax history
| Year | Property taxes | Tax assessment |
|---|---|---|
| 2025 | $7,635 +61.1% | $659,300 +51.7% |
| 2024 | $4,738 +4.5% | $434,700 +3% |
| 2023 | $4,532 +3.6% | $422,000 +5% |
Find assessor info on the county website
Neighborhood: Roxbury
Nearby schools
GreatSchools rating
- NAHigginson SchoolGrades: PK-2Distance: 0.3 mi
- 3/10Higginson/Lewis K-8Grades: 3-8Distance: 0.4 mi
- 1/10Egleston Community High SchoolGrades: 9-12Distance: 0.6 mi
Get a cash offer in 3 minutes
Find out how much your home could sell for in as little as 3 minutes with a no-obligation cash offer.
Estimated market value
$689,500
Get a cash offer in 3 minutes
Find out how much your home could sell for in as little as 3 minutes with a no-obligation cash offer.
Estimated market value
$689,500


