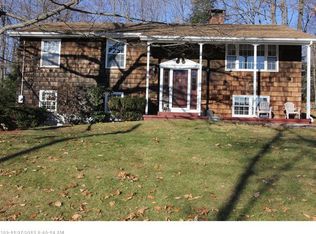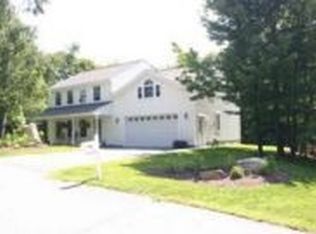Closed
$408,000
23 Maplewood Road, Lewiston, ME 04240
3beds
2,360sqft
Single Family Residence
Built in 1960
0.32 Acres Lot
$440,200 Zestimate®
$173/sqft
$2,454 Estimated rent
Home value
$440,200
$418,000 - $462,000
$2,454/mo
Zestimate® history
Loading...
Owner options
Explore your selling options
What's special
Welcome home to this charming 3-bedroom, 2-bathroom home boasting a fantastic floor plan, tailor-made for effortless entertaining. In here, you will discover a spacious kitchen, abundant with storage, ideal for culinary enthusiasts. Built-in shelves grace both the playroom and bathroom, offering functionality. Bask in the glow of natural light or gather around the large stone fireplace in the living room, a cozy focal point perfect for chilly evenings, while the exposed stone in the entryway adds character and warmth.
Indulge in relaxation in the beautiful sunroom, or retreat to the en suite primary bedroom for comfort and privacy. Step outside onto the back deck, an inviting space for outdoor gatherings. Downstairs, a finished basement awaits, offering additional living space and endless possibilities. Conveniently park with ease in the 2-car garage underneath, ensuring both security and convenience. Don't miss the opportunity to make this your forever home!
Zillow last checked: 8 hours ago
Listing updated: January 16, 2025 at 07:08pm
Listed by:
Fontaine Family-The Real Estate Leader 207-784-3800
Bought with:
Signature Homes Real Estate Group, LLC
Source: Maine Listings,MLS#: 1581283
Facts & features
Interior
Bedrooms & bathrooms
- Bedrooms: 3
- Bathrooms: 2
- Full bathrooms: 2
Primary bedroom
- Features: Full Bath
- Level: First
- Area: 172.8 Square Feet
- Dimensions: 13.5 x 12.8
Bedroom 2
- Level: First
- Area: 163.03 Square Feet
- Dimensions: 11.9 x 13.7
Bedroom 3
- Level: First
- Area: 161.84 Square Feet
- Dimensions: 13.6 x 11.9
Bonus room
- Level: Basement
- Area: 145 Square Feet
- Dimensions: 11.6 x 12.5
Den
- Level: First
- Area: 134.33 Square Feet
- Dimensions: 10.1 x 13.3
Dining room
- Level: First
- Area: 145.95 Square Feet
- Dimensions: 13.9 x 10.5
Family room
- Level: Basement
- Area: 297 Square Feet
- Dimensions: 13.2 x 22.5
Kitchen
- Level: First
- Area: 136.85 Square Feet
- Dimensions: 11.9 x 11.5
Living room
- Level: First
- Area: 329.43 Square Feet
- Dimensions: 13.9 x 23.7
Sunroom
- Level: First
- Area: 139.36 Square Feet
- Dimensions: 13.4 x 10.4
Heating
- Baseboard, Hot Water, Stove
Cooling
- None
Features
- Flooring: Carpet, Tile, Vinyl, Wood
- Basement: Interior Entry,Daylight,Finished,Full
- Number of fireplaces: 1
Interior area
- Total structure area: 2,360
- Total interior livable area: 2,360 sqft
- Finished area above ground: 1,864
- Finished area below ground: 496
Property
Parking
- Total spaces: 2
- Parking features: Paved, 1 - 4 Spaces, Underground, Basement
- Attached garage spaces: 2
Lot
- Size: 0.32 Acres
- Features: City Lot, Near Turnpike/Interstate, Neighborhood, Suburban, Open Lot, Rolling Slope, Landscaped
Details
- Parcel number: LEWIM122L044
- Zoning: NCA
Construction
Type & style
- Home type: SingleFamily
- Architectural style: Ranch
- Property subtype: Single Family Residence
Materials
- Wood Frame, Vinyl Siding
- Roof: Pitched,Shingle
Condition
- Year built: 1960
Utilities & green energy
- Electric: Circuit Breakers
- Sewer: Public Sewer
- Water: Public
Community & neighborhood
Location
- Region: Lewiston
Other
Other facts
- Road surface type: Paved
Price history
| Date | Event | Price |
|---|---|---|
| 3/8/2024 | Sold | $408,000+2%$173/sqft |
Source: | ||
| 2/2/2024 | Pending sale | $400,000$169/sqft |
Source: | ||
| 1/30/2024 | Listed for sale | $400,000+14.3%$169/sqft |
Source: | ||
| 1/18/2022 | Sold | $350,000+7.7%$148/sqft |
Source: Public Record Report a problem | ||
| 10/30/2020 | Sold | $325,000+3.2%$138/sqft |
Source: | ||
Public tax history
| Year | Property taxes | Tax assessment |
|---|---|---|
| 2024 | $6,576 +5.9% | $207,000 |
| 2023 | $6,210 +5.3% | $207,000 |
| 2022 | $5,900 +0.9% | $207,000 |
Find assessor info on the county website
Neighborhood: 04240
Nearby schools
GreatSchools rating
- 1/10Montello SchoolGrades: PK-6Distance: 1.6 mi
- 1/10Lewiston Middle SchoolGrades: 7-8Distance: 1.9 mi
- 2/10Lewiston High SchoolGrades: 9-12Distance: 1.5 mi

Get pre-qualified for a loan
At Zillow Home Loans, we can pre-qualify you in as little as 5 minutes with no impact to your credit score.An equal housing lender. NMLS #10287.
Sell for more on Zillow
Get a free Zillow Showcase℠ listing and you could sell for .
$440,200
2% more+ $8,804
With Zillow Showcase(estimated)
$449,004
