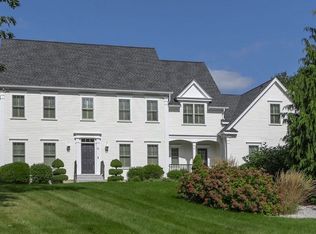Pleasant Hill neighborhood*This is a pinnacle location w/breathtaking western vista & room to spread out*Immaculate, Open & airy 4 bd 3.5 bath premium lot Coln*Grand 2-story Foyer w/gleaming hardwoods, sophisticated moldings & gracious staircase welcomes you at entrance*Living Room w/hardwds flows into elegantly appointed Dining Rm w/captivating views*Open-concept gourmet Kitchen w/sun-filled Breakfast Area features a solid surface center island, rich maple cabinetry & patio doors to 12x18 composite deck*Large Inviting Family Rm w/slate-surround custom fireplace is ideal for cozy evenings*1st flr Study & Master Sitting Area for 2 AT-HOME OFFICES*2 stairways to 2nd floor*Romantic & spacious Owner's Suite w/panoramic views, walk-in closet & fab Bath w/jetted tub*3 other spacious Bdrs - 2 w/Jack & Jill bath + hallway bath*Loads of NEW paint and NEW carpet*Walk-out Basement has 2 windows & sliding door to the back yard*Minutes to Wegmans,fine restaurants,The Haven CC, Rt 495 and Rt 290
This property is off market, which means it's not currently listed for sale or rent on Zillow. This may be different from what's available on other websites or public sources.
