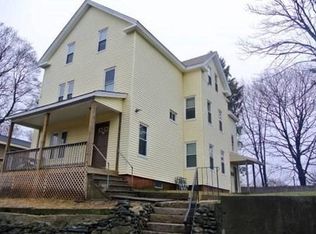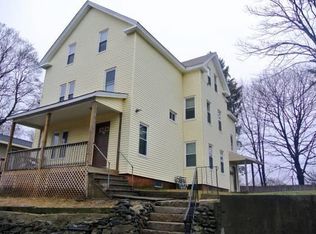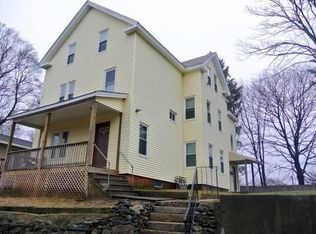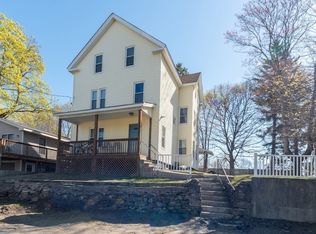Sold for $389,900
$389,900
23 Maple St, Clinton, MA 01510
3beds
1,409sqft
Single Family Residence
Built in 1987
5,110 Square Feet Lot
$405,700 Zestimate®
$277/sqft
$2,619 Estimated rent
Home value
$405,700
$369,000 - $446,000
$2,619/mo
Zestimate® history
Loading...
Owner options
Explore your selling options
What's special
**Open House Tuesday August 13th, 5:00-7:00 PM** Raised ranch features many big ticket updates in the past 5 years. Beautiful new custom kitchen with white cabinetry, granite countertops, stainless appliances. Main bath updates, new flooring, fresh paint, and light fixtures. Easy to entertain in the spacious, open concept living, dining rooms, and kitchen. Darker stained hardwood flooring throughout. Three good sized bedrooms that have ceiling fans, closets, carpets. Lower level is finished and has a second bath, offering lots of flexibility in layout! The wrap-around deck, new in 2022, is the perfect oasis for your morning coffee, and the fenced, level backyard is another great outdoor space to enjoy the summer nights! One car garage under, plus a driveway in front for off-street parking. Central location close to downtown and major routes. Unbeatable price point for this spacious, move-in ready home!
Zillow last checked: 8 hours ago
Listing updated: September 13, 2024 at 10:16am
Listed by:
Kali Hogan Delorey Team 978-807-7784,
RE/MAX Journey 978-365-6116
Bought with:
James Giguere
Aprilian Inc.
Source: MLS PIN,MLS#: 73275877
Facts & features
Interior
Bedrooms & bathrooms
- Bedrooms: 3
- Bathrooms: 2
- Full bathrooms: 2
Primary bedroom
- Features: Ceiling Fan(s), Closet, Flooring - Wall to Wall Carpet
- Level: First
Bedroom 2
- Features: Ceiling Fan(s), Closet, Flooring - Wall to Wall Carpet
- Level: First
Bedroom 3
- Features: Ceiling Fan(s), Closet, Flooring - Wall to Wall Carpet
- Level: First
Bathroom 1
- Features: Bathroom - Full, Double Vanity
- Level: First
Bathroom 2
- Features: Bathroom - 3/4
- Level: Basement
Dining room
- Features: Flooring - Hardwood, Deck - Exterior, Open Floorplan
- Level: First
Family room
- Features: Ceiling Fan(s), Flooring - Wall to Wall Carpet
- Level: Basement
Kitchen
- Features: Flooring - Hardwood, Countertops - Stone/Granite/Solid, Remodeled, Stainless Steel Appliances
- Level: First
Living room
- Features: Ceiling Fan(s), Flooring - Hardwood
- Level: First
Heating
- Baseboard, Oil
Cooling
- None
Appliances
- Included: Water Heater, Range, Dishwasher, Microwave, Refrigerator
- Laundry: In Basement, Washer Hookup
Features
- Flooring: Carpet, Hardwood
- Basement: Full,Finished,Garage Access
- Has fireplace: No
Interior area
- Total structure area: 1,409
- Total interior livable area: 1,409 sqft
Property
Parking
- Total spaces: 5
- Parking features: Attached, Under, Off Street, Paved
- Attached garage spaces: 1
- Uncovered spaces: 4
Features
- Patio & porch: Deck - Wood
- Exterior features: Deck - Wood
Lot
- Size: 5,110 sqft
- Features: Easements
Details
- Parcel number: M:0080 B:3901 L:0000,3307892
- Zoning: res
Construction
Type & style
- Home type: SingleFamily
- Architectural style: Ranch,Raised Ranch
- Property subtype: Single Family Residence
Materials
- Foundation: Concrete Perimeter
- Roof: Shingle
Condition
- Year built: 1987
Utilities & green energy
- Electric: Circuit Breakers
- Sewer: Public Sewer
- Water: Public
- Utilities for property: for Electric Range, Washer Hookup
Community & neighborhood
Community
- Community features: Shopping, Pool, Tennis Court(s), Park, Walk/Jog Trails, Golf, Medical Facility, Highway Access, House of Worship, Public School
Location
- Region: Clinton
Price history
| Date | Event | Price |
|---|---|---|
| 9/11/2024 | Sold | $389,900$277/sqft |
Source: MLS PIN #73275877 Report a problem | ||
| 8/12/2024 | Contingent | $389,900$277/sqft |
Source: MLS PIN #73275877 Report a problem | ||
| 8/9/2024 | Listed for sale | $389,900-2.5%$277/sqft |
Source: MLS PIN #73275877 Report a problem | ||
| 8/5/2024 | Listing removed | $399,900$284/sqft |
Source: MLS PIN #73251067 Report a problem | ||
| 6/18/2024 | Listed for sale | $399,900+128.5%$284/sqft |
Source: MLS PIN #73251067 Report a problem | ||
Public tax history
| Year | Property taxes | Tax assessment |
|---|---|---|
| 2025 | $3,961 +9.4% | $297,800 +8.1% |
| 2024 | $3,621 +7% | $275,600 +8.9% |
| 2023 | $3,384 +0.8% | $253,100 +12.4% |
Find assessor info on the county website
Neighborhood: 01510
Nearby schools
GreatSchools rating
- 5/10Clinton Elementary SchoolGrades: PK-4Distance: 0.3 mi
- 5/10Clinton Middle SchoolGrades: 5-8Distance: 1.1 mi
- 3/10Clinton Senior High SchoolGrades: PK,9-12Distance: 1.2 mi
Schools provided by the listing agent
- Elementary: Clinton Elem
- Middle: Clinton Middle
- High: Clinton High
Source: MLS PIN. This data may not be complete. We recommend contacting the local school district to confirm school assignments for this home.
Get a cash offer in 3 minutes
Find out how much your home could sell for in as little as 3 minutes with a no-obligation cash offer.
Estimated market value$405,700
Get a cash offer in 3 minutes
Find out how much your home could sell for in as little as 3 minutes with a no-obligation cash offer.
Estimated market value
$405,700



