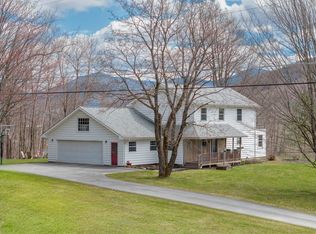You will not be disappointed by this well maintained 3-bedroom tri-level home on a quiet country dead end road. Layout offers great Inlaw suite potential. Updated kitchen features tile floors, granite countertops, Bosch dishwasher, stainless steel double French door bottom freezer refrigerator, stainless steel microwave, and the new stainless-steel range . Kitchen, Dining and Living room have radiant heat. Both the full and bath have also been updated. Washer and dryer included. Dining area off the kitchen has a large oversized sliding glass door that leads to the deck. Living room has bamboo flooring and brick hearth fireplace(chimney needs liner). Very recent improvements are the 3 season 12x12 sunroom and a brand-new back deck built in May 2020. Family room 15 x 22on the lower level is great overflow space. 2 car attached garage is insulated, oversized with workbench and wired for 220. Large 8x13 mudroom between the garage and house. Pride of ownership is evident with the careful maintenance and updates over the years. Updates include, Roof, boiler, vinyl windows, blown insulation and the house was foamed wrapped and vinyl sided. Back yard has shed, numerous raised garden beds for vegetable, established blueberry and raspberry bushes. Convenient to everything, minutes over the Jericho town line, Jericho Market, Mills River Park, and a short drive to the trail heads at Mt Mansfield and Smugglers Notch. Tesla Solar Panels All dimensions appx
This property is off market, which means it's not currently listed for sale or rent on Zillow. This may be different from what's available on other websites or public sources.
