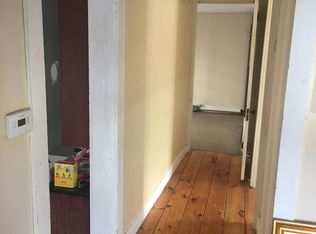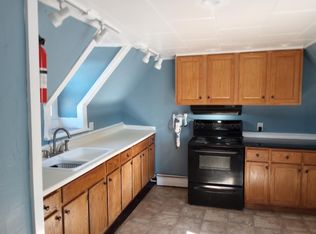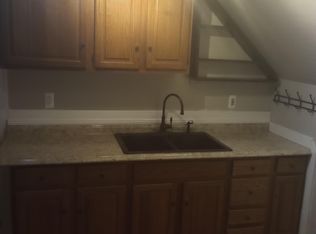Charming 1858 Colonial style 2-unit multi-family, with a 4BR unit down and a 3BR unit up. Amazing owner occupied opportunity! House has been well maintained and is in move-in condition with many recent renovations. Roof is in good condition, house has been totally rewired, high efficiency windows installed, newer water heater and a brand new high efficiency furnace installed in 2019. Lots of storage in both the basement and the attic area, which was once servant's quarters, and could be renovated to provide more bedrooms. Or, convert it back to it's original splendor as a 7BR home! Offers a large yard that is great for gardening or pets, and is conveniently located near schools, downtown and a short drive to Concord, the Lakes Region and other destinations. Lots of outdoor recreational opportunities in the surrounding area. Delayed showings until the open house on Saturday, February 22nd from 12:00pm to 2:00pm.
This property is off market, which means it's not currently listed for sale or rent on Zillow. This may be different from what's available on other websites or public sources.


