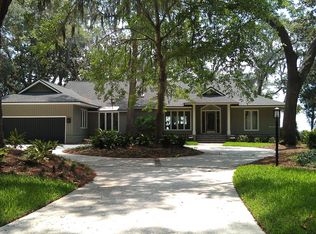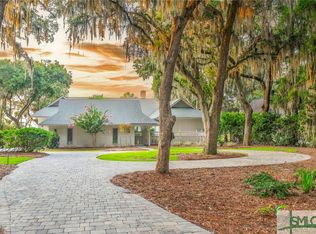Sold for $1,225,000 on 03/04/24
$1,225,000
23 Magnolia Crossing, Savannah, GA 31411
3beds
3,234sqft
Single Family Residence
Built in 1982
0.55 Acres Lot
$1,319,500 Zestimate®
$379/sqft
$4,422 Estimated rent
Home value
$1,319,500
$1.21M - $1.44M
$4,422/mo
Zestimate® history
Loading...
Owner options
Explore your selling options
What's special
Welcome to your dream home nestled on a serene cul-de-sac, boasting breathtaking panoramic views of the eastern marsh & a front-row seat to stunning sunrises. This private sanctuary offers one-story living, 3/4 beds & 2.5 baths. The main living areas and primary bedroom feature reclaimed wide plank pine floors and stunning marsh views. Step outside onto the large elevated deck, perfect for entertaining or enjoying peaceful moments surrounded by nature. The property comes with a 2-car garage, plus a convenient golf cart bay. The circular driveway welcomes you, framed by mature trees that provide both shade & tranquility. With approved plans for renovation available, customize this gem to suit your desires. This residence not only captures the essence of comfort but also offers room to expand, ensuring your home evolves with your lifestyle. Don't miss the chance to call this property your own. Some amenities require membership.
Zillow last checked: 8 hours ago
Listing updated: March 04, 2024 at 01:23pm
Listed by:
Ann Gullans Nash 203-856-8927,
BHHS Bay Street Realty Group,
Tommy Reese Jr 912-313-4111,
BHHS Bay Street Realty Group
Bought with:
Chandie W. Hupman, 268856
Keller Williams Coastal Area P
Ansley Eller, 415042
Keller Williams Coastal Area P
Source: Hive MLS,MLS#: 304473
Facts & features
Interior
Bedrooms & bathrooms
- Bedrooms: 3
- Bathrooms: 3
- Full bathrooms: 2
- 1/2 bathrooms: 1
Primary bedroom
- Level: Main
- Dimensions: 0 x 0
Bedroom 2
- Level: Main
- Dimensions: 0 x 0
Bedroom 3
- Level: Main
- Dimensions: 0 x 0
Den
- Features: Fireplace
- Level: Main
- Dimensions: 0 x 0
Dining room
- Level: Main
- Dimensions: 0 x 0
Kitchen
- Level: Main
- Dimensions: 0 x 0
Laundry
- Level: Main
- Dimensions: 0 x 0
Living room
- Level: Main
- Dimensions: 0 x 0
Office
- Level: Main
- Dimensions: 0 x 0
Heating
- Central, Natural Gas, Zoned
Cooling
- Central Air, Electric
Appliances
- Included: Dishwasher, Electric Water Heater, Disposal, Oven, Range, Dryer, Refrigerator, Washer
- Laundry: Washer Hookup, Dryer Hookup, Laundry Room, Laundry Tub, Sink
Features
- Attic, Wet Bar, Built-in Features, Breakfast Area, Bathtub, Double Vanity, Entrance Foyer, Fireplace, High Ceilings, Kitchen Island, Main Level Primary, Pantry, Permanent Attic Stairs, Recessed Lighting, Skylights, Separate Shower, Vaulted Ceiling(s), Programmable Thermostat
- Windows: Double Pane Windows, Skylight(s)
- Basement: None
- Attic: Walk-In
- Number of fireplaces: 2
- Fireplace features: Gas, Living Room, Masonry, Other, Gas Log
Interior area
- Total interior livable area: 3,234 sqft
Property
Parking
- Total spaces: 2
- Parking features: Attached, Golf Cart Garage, Garage Door Opener, Kitchen Level, RV Access/Parking
- Garage spaces: 2
Features
- Patio & porch: Deck
- Exterior features: Deck
- Has view: Yes
- View description: Marsh, Creek/Stream
- Has water view: Yes
- Water view: Marsh,Creek/Stream
- Waterfront features: Creek, Marsh, Tidal
Lot
- Size: 0.55 Acres
- Features: Back Yard, Cul-De-Sac, Level, Private, Sprinkler System
Details
- Parcel number: 1019902016
- Zoning: PUD
- Zoning description: Single Family
- Special conditions: Standard
Construction
Type & style
- Home type: SingleFamily
- Property subtype: Single Family Residence
Materials
- Wood Siding
- Foundation: Block
- Roof: Asphalt
Condition
- New construction: No
- Year built: 1982
Utilities & green energy
- Sewer: Public Sewer
- Water: Public
- Utilities for property: Cable Available, Underground Utilities
Green energy
- Energy efficient items: Windows
Community & neighborhood
Security
- Security features: Security Service
Community
- Community features: Clubhouse, Dock, Fitness Center, Golf, Gated, Marina, Playground, Park, Street Lights, Sidewalks, Tennis Court(s), Trails/Paths
Location
- Region: Savannah
- Subdivision: The Landings on Skidaway
HOA & financial
HOA
- Has HOA: Yes
- HOA fee: $2,445 annually
- Services included: Road Maintenance
- Association name: The Landings Assoc
- Association phone: 912-598-2520
Other
Other facts
- Listing agreement: Exclusive Right To Sell
- Listing terms: ARM,Cash,Conventional,1031 Exchange,Private Financing Available,VA Loan
- Road surface type: Asphalt
Price history
| Date | Event | Price |
|---|---|---|
| 3/4/2024 | Sold | $1,225,000$379/sqft |
Source: | ||
| 2/6/2024 | Pending sale | $1,225,000$379/sqft |
Source: BHHS broker feed #304473 | ||
| 2/2/2024 | Listed for sale | $1,225,000+6.5%$379/sqft |
Source: | ||
| 8/18/2023 | Sold | $1,150,000-2.1%$356/sqft |
Source: | ||
| 6/29/2023 | Price change | $1,175,000-6%$363/sqft |
Source: | ||
Public tax history
| Year | Property taxes | Tax assessment |
|---|---|---|
| 2024 | $14,425 +283.9% | $427,320 +3.7% |
| 2023 | $3,757 -7.2% | $412,040 +32.2% |
| 2022 | $4,047 -4.9% | $311,720 +24.5% |
Find assessor info on the county website
Neighborhood: 31411
Nearby schools
GreatSchools rating
- 5/10Hesse SchoolGrades: PK-8Distance: 5.3 mi
- 5/10Jenkins High SchoolGrades: 9-12Distance: 7 mi
Schools provided by the listing agent
- Elementary: Hesse
- Middle: Hesse
- High: Jenkins
Source: Hive MLS. This data may not be complete. We recommend contacting the local school district to confirm school assignments for this home.

Get pre-qualified for a loan
At Zillow Home Loans, we can pre-qualify you in as little as 5 minutes with no impact to your credit score.An equal housing lender. NMLS #10287.
Sell for more on Zillow
Get a free Zillow Showcase℠ listing and you could sell for .
$1,319,500
2% more+ $26,390
With Zillow Showcase(estimated)
$1,345,890
