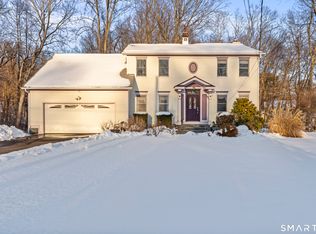Beautiful Cul de sac location for this sparkling, like new 4 bedroom 2.5 bath colonial w/dynamite floor plan & many newer updates! Large entry foyer w/French doors to living room which is open to formal dining room & beautifully updated kitchen w/center island w/quartz counter tops open to family room w/fireplace w/attached breakfast room w/vaulted ceilings w/sliders to rear deck & yard. Large master suite w/full bath & double closets, 3 add'l bedrooms all on same level all with new carpeting. Newer updates-roof, exterior stain, water heater, kitchen w/addition & more! Just move in! Located in award winning Frenchtown elementary school district & great commuter location, close to Merritt pkwy. Level .58 acre lot w/rear deck. 2 car garage.
This property is off market, which means it's not currently listed for sale or rent on Zillow. This may be different from what's available on other websites or public sources.
