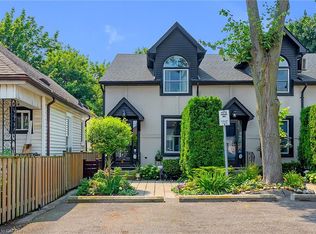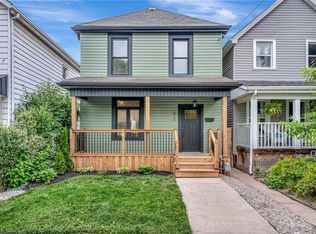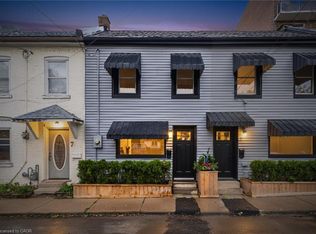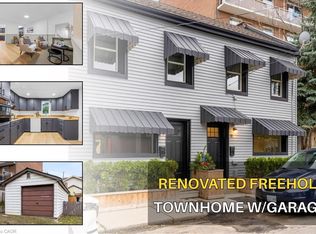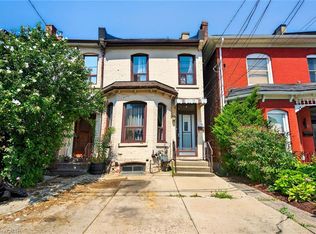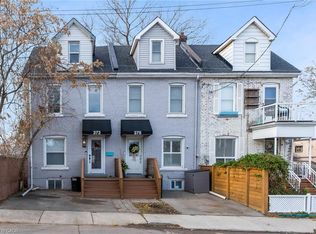23 Macaulay St W #2, Hamilton, ON L8L 1E6
What's special
- 89 days |
- 4 |
- 0 |
Zillow last checked: 8 hours ago
Listing updated: December 12, 2025 at 03:11am
Janelle Leblanc, Salesperson,
Real Broker Ontario Ltd.
Facts & features
Interior
Bedrooms & bathrooms
- Bedrooms: 2
- Bathrooms: 1
- Full bathrooms: 1
Bedroom
- Level: Second
Other
- Level: Second
Bathroom
- Features: 4-Piece
- Level: Second
Dining room
- Level: Main
Foyer
- Level: Main
Kitchen
- Level: Main
Laundry
- Level: Main
Living room
- Level: Main
Heating
- Heat Pump
Cooling
- Ductless, Wall Unit(s)
Appliances
- Included: Range, Water Heater
- Laundry: In-Suite
Features
- High Speed Internet, Other
- Windows: Window Coverings
- Basement: None
- Has fireplace: No
Interior area
- Total structure area: 1,126
- Total interior livable area: 1,126 sqft
- Finished area above ground: 1,126
Property
Parking
- Total spaces: 1
- Parking features: Asphalt, Assigned, Front Yard Parking
- Uncovered spaces: 1
Features
- Patio & porch: Open, Terrace, Deck
- Exterior features: Balcony, Landscaped
- Waterfront features: Access to Water, Lake Privileges
- Frontage type: North
- Frontage length: 58.75
Lot
- Size: 7,112.86 Square Feet
- Dimensions: 58.75 x 121.07
- Features: Urban, Hospital, Marina, Place of Worship, Playground Nearby, Public Parking, Public Transit, Rec./Community Centre, Schools, Shopping Nearby
- Topography: Flat
Details
- Parcel number: 183130002
- Zoning: D
Construction
Type & style
- Home type: Townhouse
- Architectural style: Two Story
- Property subtype: Row/Townhouse, Residential, Condominium
- Attached to another structure: Yes
Materials
- Stucco
- Roof: Asphalt Shing
Condition
- 51-99 Years,New Construction
- New construction: Yes
- Year built: 1951
Utilities & green energy
- Sewer: Sewer (Municipal)
- Water: Municipal, Municipal-Metered
- Utilities for property: Electricity Connected, Recycling Pickup, Street Lights, Phone Connected
Community & HOA
Community
- Security: Smoke Detector(s)
HOA
- Has HOA: Yes
- Amenities included: BBQs Permitted, Other
- Services included: Insurance, Common Elements, Maintenance Grounds, Parking
- HOA fee: C$285 monthly
Location
- Region: Hamilton
Financial & listing details
- Price per square foot: C$462/sqft
- Annual tax amount: C$3,039
- Date on market: 9/17/2025
- Inclusions: Window Coverings, S/S Refrigerator, S/S Built In Oven & Stove Top, S/S Range Hood Fan, S/S Built In Dishwasher, Dryer, Washer, Attached bathroom Mirrors, All Elfs, Attached Shelves In Kitchen & Bathroom
- Exclusions: Televisions And Brackets, All Decorative Mirrors, Coat Rack In Foyer, Bar Stools
- Electric utility on property: Yes
- Road surface type: Paved
(888) 311-1172
By pressing Contact Agent, you agree that the real estate professional identified above may call/text you about your search, which may involve use of automated means and pre-recorded/artificial voices. You don't need to consent as a condition of buying any property, goods, or services. Message/data rates may apply. You also agree to our Terms of Use. Zillow does not endorse any real estate professionals. We may share information about your recent and future site activity with your agent to help them understand what you're looking for in a home.
Price history
Price history
| Date | Event | Price |
|---|---|---|
| 12/12/2025 | Pending sale | C$519,900C$462/sqft |
Source: ITSO #40769972 Report a problem | ||
| 12/7/2025 | Contingent | C$519,900C$462/sqft |
Source: ITSO #40769972 Report a problem | ||
| 12/7/2025 | Listed for sale | C$519,900C$462/sqft |
Source: ITSO #40769972 Report a problem | ||
| 11/25/2025 | Contingent | C$519,900C$462/sqft |
Source: ITSO #40769972 Report a problem | ||
| 11/4/2025 | Listed for sale | C$519,900C$462/sqft |
Source: ITSO #40769972 Report a problem | ||
Public tax history
Public tax history
Tax history is unavailable.Climate risks
Neighborhood: North End
Nearby schools
GreatSchools rating
No schools nearby
We couldn't find any schools near this home.
Schools provided by the listing agent
- Elementary: St. Lawrence; Bennetto;
- High: Cathedral; Westdale
Source: ITSO. This data may not be complete. We recommend contacting the local school district to confirm school assignments for this home.
- Loading
