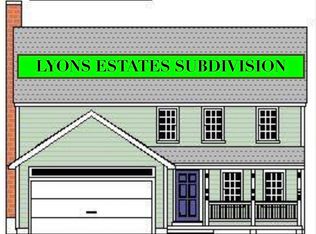Welcome to your own piece of paradise in beautiful Dudley w/ its desirable taxes & great location on over 1.5A! The exterior boasts a stunning in-ground gunite pool w/cabana bar area, deck, & pergola! The pool area is absolutely stunning, & easily watchable from the home! Plenty of room in front & in the rear of the pool! The interior of the home has an incredible amount of versatility! Currently set up as 3 bedrooms, an office & playroom, this could be easily used as 5 full bedrooms! A master suite that will blow you away includes a spectacular bathroom w/ storage you need to see, walk-in closet, and huge tiled walk-in multi-head shower, & balcony overlooking the yard! The 5th bed or playroom is accessible via a secondary stairway or from the master suite, & has a huge walk-in closet! First floor includes a renovated kitchen, family room w/pellet stove, living room w/gas fireplace, bath, & sunroom w/jacuzzi! Media & game room in the lower level all finished! Too much to list!
This property is off market, which means it's not currently listed for sale or rent on Zillow. This may be different from what's available on other websites or public sources.

