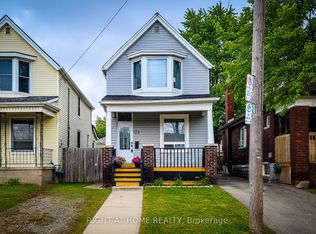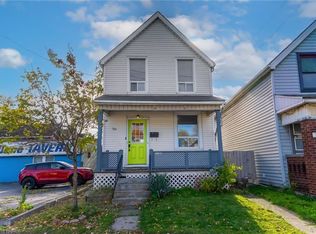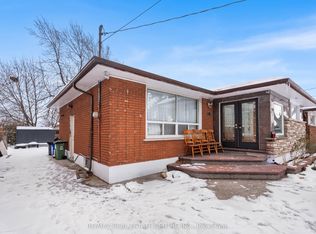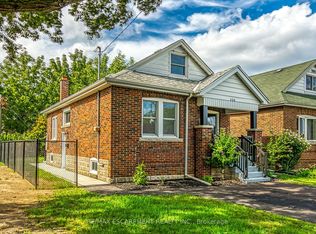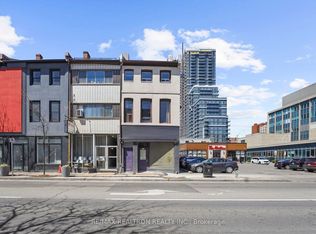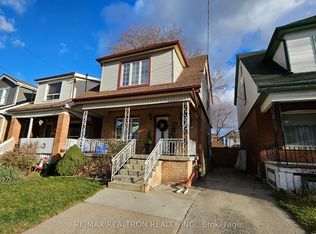Rare Opportunity in Crown Point North! Step into this expansive 2349 sq ft home with the rare advantage of M6 zoning, opening the door to multi-generational living, home business opportunities, or strong rental income. Impeccably maintained, the property showcases 5+2 bedrooms, 3+1 bathrooms plus an additional bath in the garage, and dual kitchens, making it ideal for families of all sizes or savvy investors. The inviting main floor highlights a modernized kitchen, convenient laundry area, and a bright front office, perfect for those who work from home. The finished basement adds even more flexibility, complete with 2 bedrooms, an eat-in kitchen, a 3-pc bath, and a separate walk-up to the backyard offering prime in-law or rental potential. A true highlight is the 534 sq ft detached garage, fully heated and equipped with a 2-pc bathroom, gas rough-in, and heat pump for heating and cooling. Perfectly suited as a workshop, studio, or light industrial space, it also includes an unfinished loft currently used for storage. The exterior offers practical perks with a triple-wide driveway accommodating 7 vehicles, a low-maintenance backyard finished with a concrete patio, and two oversized sheds for extra storage. Perfectly situated close to shopping, schools, public transit, and amenities, this property delivers endless possibilities for living, working, or investing.
For sale
C$649,999
23 Lyndhurst St, Hamilton, ON L8L 7G9
7beds
4baths
Single Family Residence
Built in ----
0.11 Square Feet Lot
$-- Zestimate®
C$--/sqft
C$-- HOA
What's special
Dual kitchensModernized kitchenConvenient laundry areaBright front officeFinished basementTriple-wide drivewayLow-maintenance backyard
- 81 days |
- 13 |
- 0 |
Zillow last checked: 8 hours ago
Listing updated: October 25, 2025 at 09:53am
Listed by:
EXP REALTY
Source: TRREB,MLS®#: X12426054 Originating MLS®#: Toronto Regional Real Estate Board
Originating MLS®#: Toronto Regional Real Estate Board
Facts & features
Interior
Bedrooms & bathrooms
- Bedrooms: 7
- Bathrooms: 4
Heating
- Radiant, Gas
Cooling
- None
Appliances
- Included: Water Heater
Features
- Basement: Finished,Full
- Has fireplace: No
Interior area
- Living area range: 2000-2500 null
Property
Parking
- Total spaces: 6
- Parking features: Private Triple
- Has garage: Yes
Features
- Stories: 2.5
- Pool features: None
Lot
- Size: 0.11 Square Feet
- Features: Public Transit, School, Rectangular Lot
Details
- Additional structures: Shed
- Parcel number: 172190121
Construction
Type & style
- Home type: SingleFamily
- Property subtype: Single Family Residence
Materials
- Aluminum Siding
- Foundation: Unknown
- Roof: Asphalt Shingle
Utilities & green energy
- Sewer: Sewer
Community & HOA
Location
- Region: Hamilton
Financial & listing details
- Annual tax amount: C$4,255
- Date on market: 9/25/2025
EXP REALTY
By pressing Contact Agent, you agree that the real estate professional identified above may call/text you about your search, which may involve use of automated means and pre-recorded/artificial voices. You don't need to consent as a condition of buying any property, goods, or services. Message/data rates may apply. You also agree to our Terms of Use. Zillow does not endorse any real estate professionals. We may share information about your recent and future site activity with your agent to help them understand what you're looking for in a home.
Price history
Price history
Price history is unavailable.
Public tax history
Public tax history
Tax history is unavailable.Climate risks
Neighborhood: L8L
Nearby schools
GreatSchools rating
No schools nearby
We couldn't find any schools near this home.
- Loading
