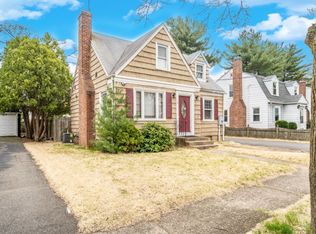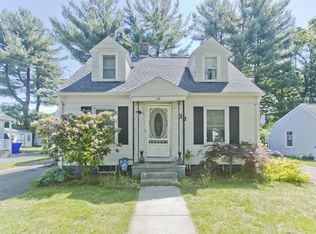HIGHEST AND BEST BY 8pm 7/24/2020, THERE IS NO PLACE LIKE HOME!!! This Pristine 2 Bedroom, 1.5 bath cape is in move-in condition! Features include an updated eat in kitchen with plenty of windows to bring in natural light, a large dining room with an chandelier ,a cozy fireplaced living room with hardwood floors throughout most of home. The 2 bedrooms upstairs are a generous size with plenty of closet space... The updates include roof, heating system, hot water heater,central air,garage door,fully fenced in back yard, covered deck, kitchen & baths!!!!!Exterior boasts a fenced in back yard for privacy and a covered deck with beautiful landscaping to enjoy the warm summer days.Close to shopping, schools, medical center and highways. Come Live The Life You Love
This property is off market, which means it's not currently listed for sale or rent on Zillow. This may be different from what's available on other websites or public sources.


