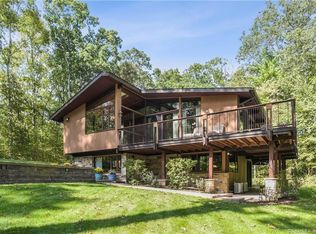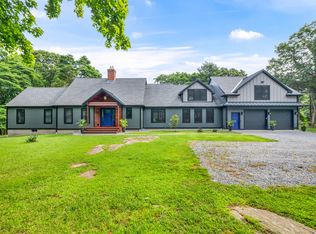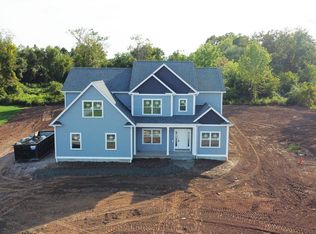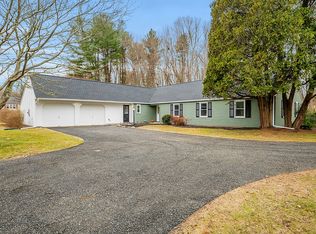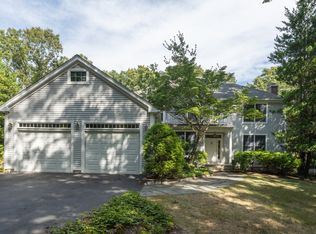Introducing an exceptional new construction estate on the serene Lords Meadow Lane in Old Lyme, Connecticut, an exclusive collection of distinguished residences crafted for the most discerning buyers. This architectural masterpiece combines sophisticated open-concept living with thoughtful design, perfectly suited for both grand-scale entertaining and refined family life. The main level showcases a luxurious primary suite, offering ultimate convenience and privacy with its spa-inspired en-suite bathroom and generous walk-in closet. The chef's kitchen serves as the heart of the home, appointed with premium Bosch appliances, an expansive center island, and walk-in pantry-a culinary enthusiast's sanctuary. Sun-drenched living spaces flow seamlessly throughout, creating an atmosphere of warmth and timeless elegance. Three additional spacious bedrooms grace the main level, complimented by two full bathrooms. The abundant versatile upper level space is ideal for a private theater, wellness studio, or family recreation room. An elevator adds effortless accessibility throughout the home. The covered deck extends your living experience outdoors. Nestled on a tranquil cul-de-sac, this residence offers the perfect balance of community connection and peaceful seclusion. Old Lyme's coveted location provides the quintessential New England lifestyle, where rural charm meets coastal sophistication at the confluence of Long Island Sound and the Connecticut River.
For sale
$1,300,000
23 Lords Meadow Lane, Old Lyme, CT 06371
4beds
3,293sqft
Est.:
Single Family Residence
Built in 2025
2.02 Acres Lot
$1,267,200 Zestimate®
$395/sqft
$4/mo HOA
What's special
Spa-inspired en-suite bathroomSophisticated open-concept livingTimeless eleganceCovered deckPremium bosch appliancesSun-drenched living spacesExpansive center island
- 64 days |
- 800 |
- 50 |
Zillow last checked: 8 hours ago
Listing updated: November 13, 2025 at 11:16am
Listed by:
Tammy J. Tinnerello (860)867-6120,
William Pitt Sotheby's Int'l 860-434-2400
Source: Smart MLS,MLS#: 24130235
Tour with a local agent
Facts & features
Interior
Bedrooms & bathrooms
- Bedrooms: 4
- Bathrooms: 6
- Full bathrooms: 5
- 1/2 bathrooms: 1
Rooms
- Room types: Laundry
Primary bedroom
- Features: Cathedral Ceiling(s), Bedroom Suite, French Doors, Full Bath, Walk-In Closet(s), Hardwood Floor
- Level: Main
- Area: 350 Square Feet
- Dimensions: 25 x 14
Bedroom
- Features: High Ceilings, Hardwood Floor
- Level: Main
- Area: 198 Square Feet
- Dimensions: 18 x 11
Bedroom
- Features: High Ceilings, Hardwood Floor
- Level: Main
- Area: 198 Square Feet
- Dimensions: 18 x 11
Bedroom
- Features: High Ceilings, Full Bath, Hardwood Floor
- Level: Main
- Area: 195 Square Feet
- Dimensions: 15 x 13
Dining room
- Features: High Ceilings, Hardwood Floor
- Level: Main
- Area: 234 Square Feet
- Dimensions: 18 x 13
Family room
- Features: Cathedral Ceiling(s), Gas Log Fireplace, Hardwood Floor
- Level: Main
- Area: 837 Square Feet
- Dimensions: 31 x 27
Great room
- Features: Cathedral Ceiling(s), Hardwood Floor
- Level: Upper
- Area: 400 Square Feet
- Dimensions: 20 x 20
Kitchen
- Features: High Ceilings, Quartz Counters, Eating Space, Kitchen Island, Pantry, Hardwood Floor
- Level: Main
- Area: 320 Square Feet
- Dimensions: 16 x 20
Office
- Features: High Ceilings, Hardwood Floor
- Level: Main
- Area: 99 Square Feet
- Dimensions: 9 x 11
Other
- Features: High Ceilings, Hardwood Floor
- Level: Upper
- Area: 1184 Square Feet
- Dimensions: 32 x 37
Rec play room
- Features: Hardwood Floor
- Level: Upper
- Area: 77 Square Feet
- Dimensions: 7 x 11
Heating
- Forced Air, Zoned, Propane
Cooling
- Ceiling Fan(s), Central Air, Zoned
Appliances
- Included: Gas Cooktop, Oven, Microwave, Range Hood, Refrigerator, Dishwasher, Wine Cooler, Water Heater, Tankless Water Heater
- Laundry: Main Level, Mud Room
Features
- Elevator
- Basement: Full,Unfinished,Interior Entry,Concrete
- Attic: Heated,Storage,Walk-up
- Number of fireplaces: 1
Interior area
- Total structure area: 3,293
- Total interior livable area: 3,293 sqft
- Finished area above ground: 3,293
Property
Parking
- Total spaces: 3
- Parking features: Attached, Paved, Driveway, Private
- Attached garage spaces: 3
- Has uncovered spaces: Yes
Features
- Patio & porch: Covered
- Exterior features: Lighting, Stone Wall
Lot
- Size: 2.02 Acres
- Features: Subdivided, Few Trees, Rocky, Rolling Slope
Details
- Parcel number: 2440086
- Zoning: RU80
Construction
Type & style
- Home type: SingleFamily
- Architectural style: Farm House,Modern
- Property subtype: Single Family Residence
Materials
- HardiPlank Type
- Foundation: Concrete Perimeter
- Roof: Asphalt
Condition
- Completed/Never Occupied
- Year built: 2025
Details
- Warranty included: Yes
Utilities & green energy
- Sewer: Septic Tank
- Water: Well
Community & HOA
Community
- Features: Basketball Court, Golf, Lake, Playground, Shopping/Mall
- Subdivision: Lords Meadow
HOA
- Has HOA: Yes
- Services included: Snow Removal, Road Maintenance
- HOA fee: $50 annually
Location
- Region: Old Lyme
Financial & listing details
- Price per square foot: $395/sqft
- Tax assessed value: $472,300
- Annual tax amount: $7,665
- Date on market: 10/8/2025
Estimated market value
$1,267,200
$1.20M - $1.33M
$5,103/mo
Price history
Price history
| Date | Event | Price |
|---|---|---|
| 10/8/2025 | Listed for sale | $1,300,000-16.1%$395/sqft |
Source: | ||
| 7/5/2025 | Listing removed | $1,550,000$471/sqft |
Source: | ||
| 12/28/2024 | Listed for sale | $1,550,000+93.8%$471/sqft |
Source: | ||
| 9/22/2022 | Listing removed | -- |
Source: | ||
| 1/19/2022 | Contingent | $800,000$243/sqft |
Source: | ||
Public tax history
Public tax history
| Year | Property taxes | Tax assessment |
|---|---|---|
| 2025 | $7,665 +27.4% | $472,300 +91.6% |
| 2024 | $6,015 +155% | $246,500 +145.5% |
| 2023 | $2,359 +15.6% | $100,400 +15.7% |
Find assessor info on the county website
BuyAbility℠ payment
Est. payment
$8,891/mo
Principal & interest
$6634
Property taxes
$1798
Other costs
$459
Climate risks
Neighborhood: 06371
Nearby schools
GreatSchools rating
- 8/10Lyme Consolidated SchoolGrades: K-5Distance: 5.5 mi
- 8/10Lyme-Old Lyme Middle SchoolGrades: 6-8Distance: 2.8 mi
- 8/10Lyme-Old Lyme High SchoolGrades: 9-12Distance: 2.8 mi
Schools provided by the listing agent
- Middle: Lyme-Old Lyme
- High: Lyme-Old Lyme
Source: Smart MLS. This data may not be complete. We recommend contacting the local school district to confirm school assignments for this home.
- Loading
- Loading
