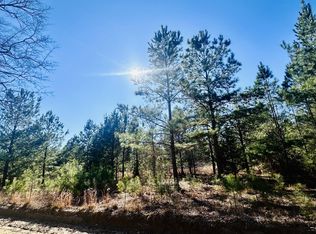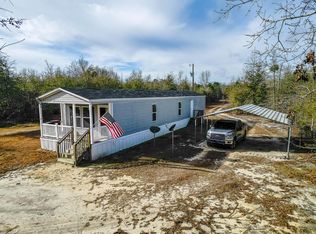Sold for $245,000 on 05/16/25
$245,000
23 Loon Rd, Barnwell, SC 29812
3beds
1,750sqft
Manufactured Home
Built in 2021
9.73 Acres Lot
$246,300 Zestimate®
$140/sqft
$-- Estimated rent
Home value
$246,300
Estimated sales range
Not available
Not available
Zestimate® history
Loading...
Owner options
Explore your selling options
What's special
Escape to peaceful rural living with this beautifully maintained 1,750 sq. ft. manufactured home, built in 2021. Situated on 9.7 acres of serene, wooded land, this 3-bedroom, 2-bathroom property offers modern comforts and abundant space for outdoor activities and relaxation.
Inside, you'll find an inviting open-concept living area with custom tray ceilings, sleek wood-look LVP flooring, and large windows that bathe the space in natural light. The kitchen is a standout, featuring dark cabinetry, a center island with pendant lighting, and plenty of storage, perfect for gatherings and meal prep.
The owner's suite is a true retreat with a spa-like bathroom that includes a soaking tub, dual vanities, and a separate walk-in shower. Additional bedrooms offer flexibility for guests, a home office, or hobby space.
Step outside onto the covered 10x15 porch, ideal for enjoying your morning coffee or hosting get-togethers while taking in the peaceful surroundings. The expansive yard includes a 10x12 shed, ample open space, and wooded privacy, providing endless possibilities for gardening, recreation, or even a hobby farm.
Located on a quiet dirt road, this property is perfect for anyone seeking privacy and a slower pace of life. Don't miss your opportunity to own this stunning slice of country living—schedule your showing today!
Zillow last checked: 8 hours ago
Listing updated: June 19, 2025 at 01:21pm
Listed by:
Elizabeth Duffy 803-522-0159,
Olde South Properties - Aiken
Bought with:
Comp Agent Not Member
For COMP Purposes Only
Source: Aiken MLS,MLS#: 215719
Facts & features
Interior
Bedrooms & bathrooms
- Bedrooms: 3
- Bathrooms: 2
- Full bathrooms: 2
Heating
- Electric, Forced Air, Heat Pump
Cooling
- None
Appliances
- Included: Microwave, Range, Refrigerator, Cooktop, Dishwasher, Disposal
Features
- Walk-In Closet(s), Bedroom on 1st Floor, Ceiling Fan(s), Kitchen Island, Primary Downstairs, Eat-in Kitchen
- Flooring: Carpet, Vinyl
- Basement: None
- Has fireplace: No
Interior area
- Total structure area: 1,750
- Total interior livable area: 1,750 sqft
- Finished area above ground: 1,750
- Finished area below ground: 0
Property
Parking
- Parking features: Driveway
- Has uncovered spaces: Yes
Features
- Levels: One
- Patio & porch: Porch
- Pool features: None
Lot
- Size: 9.73 Acres
- Features: Wooded, Level
Details
- Additional structures: Shed(s)
- Parcel number: 0560000025
- Special conditions: Standard
- Horses can be raised: Yes
- Horse amenities: None
Construction
Type & style
- Home type: MobileManufactured
- Architectural style: Ranch
- Property subtype: Manufactured Home
Materials
- Other, Vinyl Siding
- Foundation: Pillar/Post/Pier
- Roof: Composition
Condition
- New construction: No
- Year built: 2021
Utilities & green energy
- Sewer: Septic Tank
- Water: Private, Well
Community & neighborhood
Community
- Community features: None
Location
- Region: Barnwell
- Subdivision: None
Other
Other facts
- Listing terms: Contract
- Road surface type: Dirt
Price history
| Date | Event | Price |
|---|---|---|
| 5/16/2025 | Sold | $245,000-1.6%$140/sqft |
Source: | ||
| 2/26/2025 | Contingent | $249,000$142/sqft |
Source: | ||
| 2/21/2025 | Price change | $249,000-2.3%$142/sqft |
Source: | ||
| 2/7/2025 | Listed for sale | $254,900$146/sqft |
Source: | ||
Public tax history
Tax history is unavailable.
Neighborhood: 29812
Nearby schools
GreatSchools rating
- 4/10Barnwell Primary SchoolGrades: PK-3Distance: 4.7 mi
- 2/10Guinyard-Butler Middle SchoolGrades: 7-8Distance: 5.3 mi
- 3/10Barnwell High SchoolGrades: 9-12Distance: 4.2 mi

