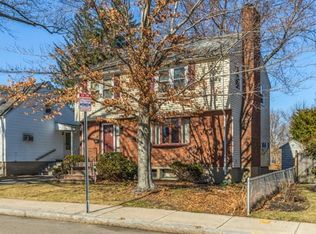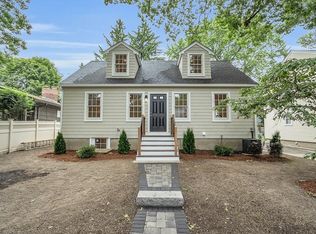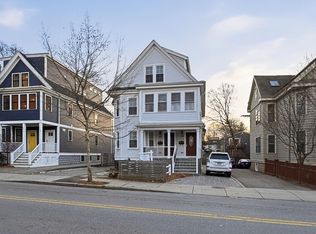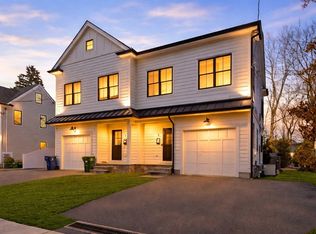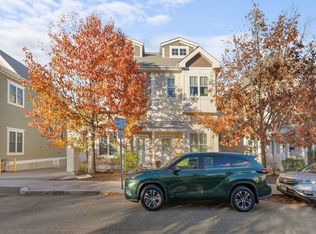Enjoy city living on a quiet side street near Fresh Pond. New construction Townhouse home featuring an open concept with a beautiful kitchen with many upgrades! The refrigerator, 6 burner gas stove & exhust ,dishwasher & microwave are Thermador. There is also a wine cooler. A slider from the kitchen leads to a deck overlooking a private yard.A dining area is off the living room with gas fireplace which contributes to the ambience of the home. A half bath completes this level. Second level has a primary bdrm and bath and two add'l bdrms and full bath. Access to a roof deck on this level. Lower level room has various uses and has a 3/4 bath w/double vanity. There is direct entry to this area. W&D hook-up installed. This home has it all Location, space and affordable asking price. Exterior Hardie Siding. Direct entry from garage to mud room & kitchen. Gas forced hot air - 2 zone w/extra supplemental elec. in LL. Seller welcomes request offers w/request for buyer compensation.
For sale
$1,599,000
23 Loomis St #23, Cambridge, MA 02138
4beds
1,831sqft
Est.:
Condominium, Townhouse
Built in 2023
-- sqft lot
$-- Zestimate®
$873/sqft
$-- HOA
What's special
- 144 days |
- 1,655 |
- 67 |
Zillow last checked: 8 hours ago
Listing updated: January 12, 2026 at 12:09am
Listed by:
Janet Halloran 617-947-3119,
RE/MAX Real Estate Center 617-576-3800
Source: MLS PIN,MLS#: 73412336
Tour with a local agent
Facts & features
Interior
Bedrooms & bathrooms
- Bedrooms: 4
- Bathrooms: 4
- Full bathrooms: 3
- 1/2 bathrooms: 1
Primary bedroom
- Features: Bathroom - Full, Walk-In Closet(s), Closet, Flooring - Stone/Ceramic Tile
- Level: Second
Bedroom 2
- Features: Flooring - Hardwood
- Level: Second
Bedroom 3
- Features: Flooring - Hardwood
- Level: Second
Bedroom 4
- Features: Bathroom - Full, Flooring - Stone/Ceramic Tile
- Level: Basement
Primary bathroom
- Features: Yes
Bathroom 1
- Features: Bathroom - Half, Flooring - Stone/Ceramic Tile
- Level: First
Bathroom 2
- Features: Bathroom - Full, Bathroom - Tiled With Tub & Shower, Flooring - Stone/Ceramic Tile
- Level: Second
Bathroom 3
- Features: Bathroom - 3/4, Bathroom - Tiled With Shower Stall, Flooring - Stone/Ceramic Tile
- Level: Basement
Dining room
- Features: Open Floorplan
Kitchen
- Features: Flooring - Hardwood, Dining Area, Countertops - Stone/Granite/Solid, Kitchen Island, Cabinets - Upgraded, Deck - Exterior, Exterior Access, Open Floorplan, Recessed Lighting, Slider, Stainless Steel Appliances, Wine Chiller, Gas Stove, Lighting - Overhead
- Level: First
Living room
- Features: Flooring - Hardwood
- Level: First
Heating
- Forced Air, Electric Baseboard, Natural Gas
Cooling
- Central Air
Appliances
- Included: Range, Dishwasher, Disposal, Microwave, Refrigerator, Range Hood
- Laundry: Flooring - Stone/Ceramic Tile, In Basement, In Unit
Features
- Flooring: Tile, Hardwood
- Windows: Insulated Windows
- Has basement: Yes
- Number of fireplaces: 1
- Fireplace features: Living Room
Interior area
- Total structure area: 1,831
- Total interior livable area: 1,831 sqft
- Finished area above ground: 1,297
- Finished area below ground: 534
Property
Parking
- Total spaces: 2
- Parking features: Attached, Garage Door Opener, Deeded, Off Street, Paved
- Attached garage spaces: 1
- Uncovered spaces: 1
Features
- Entry location: Unit Placement(Street)
- Patio & porch: Deck - Roof, Deck - Composite
- Exterior features: Deck - Roof, Deck - Composite
Details
- Parcel number: 419408
- Zoning: res
Construction
Type & style
- Home type: Townhouse
- Property subtype: Condominium, Townhouse
Materials
- Frame
- Roof: Shingle
Condition
- Year built: 2023
Utilities & green energy
- Electric: 150 Amp Service
- Sewer: Public Sewer
- Water: Public
- Utilities for property: for Gas Range
Community & HOA
Community
- Features: Public Transportation, Park, Golf, Bike Path, Highway Access
Location
- Region: Cambridge
Financial & listing details
- Price per square foot: $873/sqft
- Date on market: 9/13/2025
Estimated market value
Not available
Estimated sales range
Not available
Not available
Price history
Price history
| Date | Event | Price |
|---|---|---|
| 1/8/2026 | Listed for sale | $1,599,000$873/sqft |
Source: MLS PIN #73412336 Report a problem | ||
| 12/12/2025 | Listing removed | $1,599,000$873/sqft |
Source: MLS PIN #73412336 Report a problem | ||
| 11/3/2025 | Price change | $1,599,000-3%$873/sqft |
Source: MLS PIN #73412336 Report a problem | ||
| 8/1/2025 | Listed for sale | $1,649,000$901/sqft |
Source: MLS PIN #73412336 Report a problem | ||
| 7/1/2025 | Listing removed | $1,649,000$901/sqft |
Source: MLS PIN #73266627 Report a problem | ||
Public tax history
Public tax history
Tax history is unavailable.BuyAbility℠ payment
Est. payment
$9,874/mo
Principal & interest
$7968
Property taxes
$1346
Home insurance
$560
Climate risks
Neighborhood: Cambridge Highlands
Nearby schools
GreatSchools rating
- 8/10Haggerty SchoolGrades: PK-5Distance: 1.1 mi
- 8/10Rindge Avenue Upper SchoolGrades: 6-8Distance: 1.4 mi
- 8/10Cambridge Rindge and Latin SchoolGrades: 9-12Distance: 2.5 mi
- Loading
- Loading
