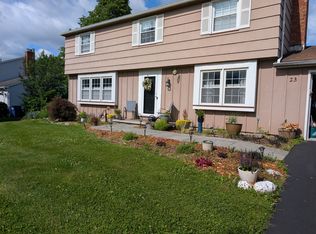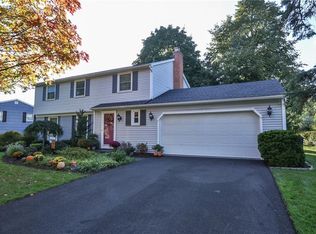**Delayed Negotiations on file. All offers to be presented on Tuesday, 10/13 @ 11am** New Colonial just listed in the highly coveted Brambleridge neighborhood! Located just a short drive away from the Village of Fairport, the Erie Canal, numerous biking & walking trails & the many shops and restaurants at the Perinton Hills Shopping Center! The home itself spans 1,970 sqft (verified by an apprasier) and features a formal sitting & dining room combo, family rm/den with half bath & eat-in kitchen! The upstairs boasts of a spacious master bedroom w/en-suite bathroom, 3 additional guest rooms & a full common bath! This home is a truly remarkable opportunity and won’t last long!
This property is off market, which means it's not currently listed for sale or rent on Zillow. This may be different from what's available on other websites or public sources.

