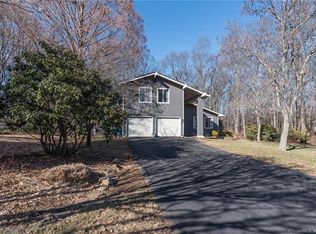Magnificent updated and maintained expanded Split style home. You will fall in love with this home from when you walk into the door to the sunfilled living room with floor to ceiling bow window and hardwood floors opening to spacious and remodeled kitchen featuring light maple cabinets, stainless steel appliances, and corian counters and large dining area with loads of windows and hardwood floors. Huge family room with pretty stone fireplace, built-ins and pure wool carpeting leading you to a stunning sunken sunroom to relax in with vaulted ceiling and Italian stone tile overlooking large rear yard. Head upstairs and see the wonderful master suite with vaulted ceiling, skylights, and walk-in-closet and beautifully updated master bath. Additional updated full bath for guests in hallway as well. New windows. Two car attached garage and heated basement too (add'l 1316 sq ft). Plenty of room for a large family. Nice corner level property. You won't be disappointed. This is a wonderful home. Nothing to do but move in and enjoy!!
This property is off market, which means it's not currently listed for sale or rent on Zillow. This may be different from what's available on other websites or public sources.
