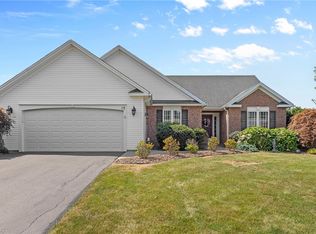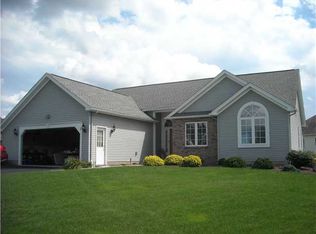Quiet treed cul de sac off a dead end street! It doesn't get much better than that!*Beautiful Cape with First Floor master suite!*HUGE Great Rm with Cathedral ceiling and gas fireplace*HUGE kitchen with all appliances included and large eating area with bay windows and a sliding glass door to deck*Two story foyer with open staircase* VERY large bedrooms upstairs with full bath in between*The basement is spotless... high efficiency furnace, sprinkler system & security system*Rec room in basement*Meticulously maintained by original owner*Close to area shopping and expressways. Star exemption is $695 off total true taxes.
This property is off market, which means it's not currently listed for sale or rent on Zillow. This may be different from what's available on other websites or public sources.


