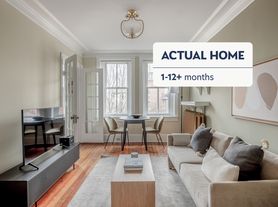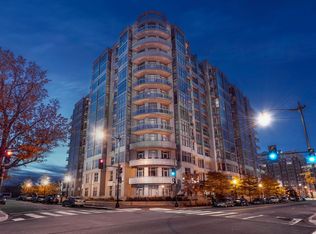This is a 2 bedroom, 1.0 bathroom, apartment home. This home is located at 23 Logan Cir NW, Washington, DC 20005.
Apartment for rent
$3,495/mo
23 Logan Cir NW, Washington, DC 20005
2beds
--sqft
Price may not include required fees and charges.
Apartment
Available now
-- Pets
-- A/C
-- Laundry
-- Parking
-- Heating
What's special
- 27 days
- on Zillow |
- -- |
- -- |
District law requires that a housing provider state that the housing provider will not refuse to rent a rental unit to a person because the person will provide the rental payment, in whole or in part, through a voucher for rental housing assistance provided by the District or federal government.
Travel times
Renting now? Get $1,000 closer to owning
Unlock a $400 renter bonus, plus up to a $600 savings match when you open a Foyer+ account.
Offers by Foyer; terms for both apply. Details on landing page.
Facts & features
Interior
Bedrooms & bathrooms
- Bedrooms: 2
- Bathrooms: 1
- Full bathrooms: 1
Property
Parking
- Details: Contact manager
Features
- Exterior features: Water included in rent
Details
- Parcel number: 02790043
Construction
Type & style
- Home type: Apartment
- Property subtype: Apartment
Utilities & green energy
- Utilities for property: Water
Community & HOA
Location
- Region: Washington
Financial & listing details
- Lease term: Contact For Details
Price history
| Date | Event | Price |
|---|---|---|
| 10/3/2025 | Price change | $3,495-5.4% |
Source: Zillow Rentals | ||
| 9/10/2025 | Price change | $3,695-5.3% |
Source: Zillow Rentals | ||
| 9/9/2025 | Listed for rent | $3,900 |
Source: Zillow Rentals | ||
| 6/24/2025 | Listing removed | $3,500,000 |
Source: | ||
| 8/18/2022 | Price change | $3,500,000+16.7% |
Source: | ||

