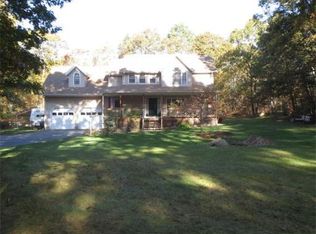Beautiful 3 bedrm hme nestled in the woods. Priv country club atmosphere w/ all the amenities. Ingrnd pool w/cabana, farmer's porch, and beautiful stne wlkwy. Stately pillars separating cherry cab't kit eating area from fam rm. Great house for entertaining. Nice 24x26 great room w/ fireplace for cozy evenings. Butler''s pantry off kitchen for loads of strage. Open floorplan w/ beautiful hardwood floors throughout. Partially fin bsemnt, centl air, two fireplaces, 2 car gar. A must see!
This property is off market, which means it's not currently listed for sale or rent on Zillow. This may be different from what's available on other websites or public sources.
