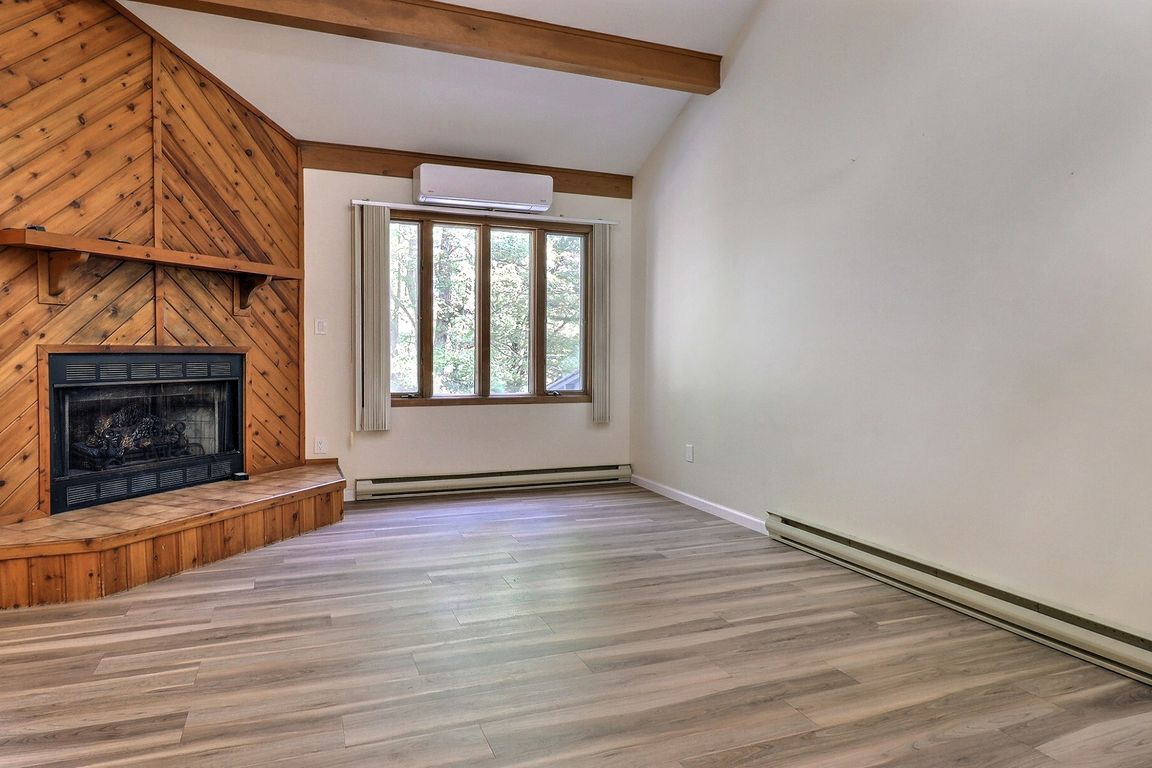
Pending
$324,800
4beds
2,449sqft
23 Lipuma Dr, Lake Harmony, PA 18624
4beds
2,449sqft
Townhouse, row house
Built in 1989
871.20 Sqft
2 Open parking spaces
$133 price/sqft
$3,800 annually HOA fee
What's special
Cozy fireplaceQuartz countertopsWhirlpool tubBright loft with skylightExpansive wet barSpa-like retreat atmosphereLuxurious primary suite
Completely Remodeled Townhome in the Heart of Lake Harmony! Discover this stunning 4-bedroom, 4-bathroom townhome, fully remodeled and offering three floors of living space, including a finished basement with an incredible wet bar designed for entertaining. Perfectly situated in the four-season town of Lake Harmony, this home places you in the ...
- 27 days |
- 948 |
- 44 |
Likely to sell faster than
Source: PMAR,MLS#: PM-135866
Travel times
Family Room
Kitchen
Primary Bedroom
Zillow last checked: 7 hours ago
Listing updated: September 30, 2025 at 10:23am
Listed by:
Bob Kelly 570-213-4884,
Keller Williams Real Estate - Stroudsburg 637 Main 570-213-4884
Source: PMAR,MLS#: PM-135866
Facts & features
Interior
Bedrooms & bathrooms
- Bedrooms: 4
- Bathrooms: 4
- Full bathrooms: 2
- 1/2 bathrooms: 2
Primary bedroom
- Description: Laminate,Window,Closet
- Level: Second
- Area: 197.4
- Dimensions: 14.1 x 14
Bedroom 2
- Description: Laminate,Window,Closet
- Level: First
- Area: 169.4
- Dimensions: 14 x 12.1
Bedroom 3
- Description: Laminate,Vaulted,Window,On Suite Powder Room
- Level: Second
- Area: 162.1
- Dimensions: 16.05 x 10.1
Bedroom 4
- Description: Laminate,Large Window
- Level: Lower
- Area: 111.56
- Dimensions: 11.1 x 10.05
Primary bathroom
- Description: Tile,Whirlpool Tub,Closet,Window
- Level: Second
- Area: 91.41
- Dimensions: 10.1 x 9.05
Bathroom 2
- Description: Tile
- Level: First
- Area: 37.31
- Dimensions: 9.1 x 4.1
Bathroom 3
- Description: On Suite to Bedroom 3,Tile
- Level: Second
- Area: 16.4
- Dimensions: 4.05 x 4.05
Bathroom 4
- Description: Powder Room,Lamiante,Pedestal Sink
- Level: Lower
- Area: 18.3
- Dimensions: 6.1 x 3
Dining room
- Description: Laminate,Sliders To Deck
- Level: First
- Area: 110.5
- Dimensions: 11.05 x 10
Family room
- Description: Laminate,Ceiling Fan,Fireplace,Vaulted,Window
- Level: First
- Area: 182.1
- Dimensions: 15.05 x 12.1
Other
- Description: Closet,Tile,Washer/Dryer
- Level: First
- Area: 64.16
- Dimensions: 9.1 x 7.05
Game room
- Description: Laminate,Bar,Pool Table
- Level: Lower
- Area: 530.2
- Dimensions: 24.1 x 22
Kitchen
- Description: Granite,Tile Backsplash,Eat In,Breakfast Bar,Stainless
- Level: First
- Area: 110
- Dimensions: 11 x 10
Loft
- Description: Ceiling Fan,Vaulted,Laminate,Sky Light
- Level: Second
- Area: 153.9
- Dimensions: 17.1 x 9
Utility room
- Description: Unfinished,Storage Room
- Level: Lower
- Area: 49.11
- Dimensions: 8.05 x 6.1
Heating
- Baseboard, Ductless, Electric, Zoned
Cooling
- Ceiling Fan(s), Heat Pump, Wall/Window Unit(s), Zoned
Appliances
- Included: Electric Range, Refrigerator, Dishwasher, Microwave, Stainless Steel Appliance(s), Washer/Dryer Stacked
- Laundry: Main Level, In Hall, Laundry Closet
Features
- Eat-in Kitchen, Wet Bar, Granite Counters, Double Vanity, Vaulted Ceiling(s), Ceiling Fan(s), Storage
- Flooring: Laminate, Tile
- Basement: Daylight,Finished,Heated
- Number of fireplaces: 1
- Fireplace features: Family Room, Propane
- Common walls with other units/homes: 2+ Common Walls
Interior area
- Total structure area: 2,498
- Total interior livable area: 2,449 sqft
- Finished area above ground: 1,706
- Finished area below ground: 743
Video & virtual tour
Property
Parking
- Total spaces: 2
- Parking features: Open
- Uncovered spaces: 2
Features
- Stories: 2
- Patio & porch: Porch, Deck
Lot
- Size: 871.2 Square Feet
- Features: Cleared, Paved
Details
- Parcel number: 19D212B
- Zoning description: Residential
Construction
Type & style
- Home type: Townhouse
- Architectural style: Traditional
- Property subtype: Townhouse, Row House
Materials
- Wood Siding
- Roof: Asphalt,Fiberglass,Shingle
Condition
- Year built: 1989
Utilities & green energy
- Sewer: Private Sewer
- Water: Private
- Utilities for property: Phone Available, Cable Available, Natural Gas Not Available
Community & HOA
Community
- Security: Carbon Monoxide Detector(s), Smoke Detector(s)
- Subdivision: Harmony Ridge Townhomes
HOA
- Has HOA: Yes
- Amenities included: Clubhouse, Outdoor Pool, Tennis Court(s)
- Services included: Trash
- HOA fee: $3,800 annually
Location
- Region: Lake Harmony
Financial & listing details
- Price per square foot: $133/sqft
- Tax assessed value: $111,710
- Annual tax amount: $3,926
- Date on market: 9/20/2025
- Listing terms: Cash,Conventional,FHA,VA Loan
- Road surface type: Paved