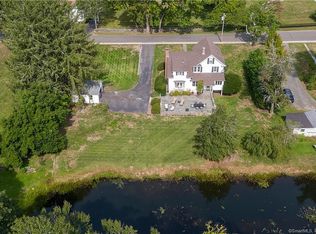A short stroll from Chester Village this Craftsman style home is situated perfectly on a knoll. Enjoy one floor living at its best. The peaceful, tranquil setting has you living privately with nature. Lantern lit paved driveway guides you home. Upon entering this residence a generous foyer greets you with light from a clearstory and walls of glass. The keen sense of design and open floor plan continue to compliment this well planned home. The sun filled Living and Dining rooms are defined by natural lighting and open structure. The designer kitchen features custom cherry cabinets, granite and stainless. A walk in pantry off the kitchen is not to be overlooked. Eat at the breakfast nook or at the central high top bar. The dining room offers a larger eating space as well. The Master Bedroom En Suite is further testimony to both quality and design of this Craftsman style home. The Suite is spacious and carefully thought out. French doors from the Master bedroom lead to the patio. A dressing room/closet further compliment this suite. The full tile designer bath with freestanding tub complete the tour. Two additional bedrooms, 1.1 additional baths, plus full laundry room with utility sink are present. Gleaming hardwood flooring throughout. A bluestone patio and pergola unify the this home. 2 car heated garage with attached shop await a hobby or passion. Additional outbuilding with electricity. Outdoor shower is an additional treat. Whole house designed to be energy efficient.
This property is off market, which means it's not currently listed for sale or rent on Zillow. This may be different from what's available on other websites or public sources.

