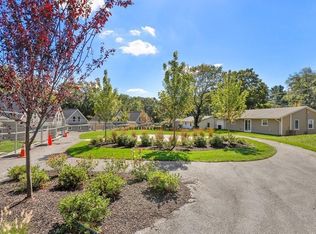****OPEN HOUSE THURSDAY 2-4pm ****. Come see this opportunity to move into Bedford's newest neighborhood. Pine Hill Crossing has been approved for a total of 29 homes new construction starting this month.. This Bedford condominium community is unique in that the units are single-family detached homes. The rebirth of this pocket community is nestled among planned interactive outdoor spaces surrounded by mature trees and rolling green lawns, conveniently located to public transportation, Route 128, and the Minuteman Bikeway providing quick and scenic connectivity to downtown services and activities. This fully renovated 3-bedroom single-family condominium boasts new kitchen cabinets, granite countertops, appliances including washer/dryer, Bruce hardwood floors, carpeted bedrooms ***NEWLY RENOVATED BATHROOM***, private driveway, carport, and enclosed storage area add to the uniqueness of this condominium. This home is offered for immediate closing.
This property is off market, which means it's not currently listed for sale or rent on Zillow. This may be different from what's available on other websites or public sources.
