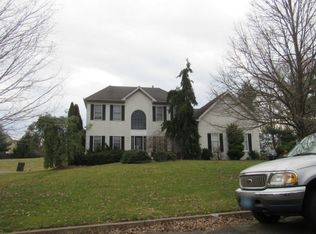This home is surrounded by beautifully maintained landscaping in a serene setting. Situated on three-quarters of an acre this amazing four bedroom home offers wonderful outdoor living, is within the award winning Council Rock School District and has shopping, restaurants as well as an extensive community center and library just minutes away. Bright and airy the two-story foyer greets you as the oak banisters and tiled floor. With an open appeal the sunken formal living room has beautiful hardwood floors that continue into the formal dining room with wall of large windows and comfy window seat. Ready to entertain the gourmet kitchen (six-years young) is well-appointed and provides an abundance of stunning cabinetry and lighting. Features include a center island, luminous granite counters and backsplash, double oven, commercial style hood over the five-burner gas cook-top, and adjacent breakfast room lined with glass, a raised ceiling with skylights, and exterior door to the deck. The spacious family-room centers around a wood burning (gas available) fireplace with mantle. Off foyer is a powder room and laundry room. An office, playroom or den looks over front of home. Upstairs is covered in hardwood floors. Double doors enter an expansive Master Suite with pillars which define the large sitting area with glass French doors that open to a Romeo and Juliet balcony. His-and-her walk-in closets and a sumptuous bath having a Palladian window, dual vanities, jetted-tub and separate shower ensure peaceful daily routines. Three additional bedrooms are all nicely sized, have ample closet space and share the hall bath. Each bedroom has its own character with the fourth bedroom being oversized and featuring custom built-ins and a cozy window-seat. The lower level adds a plethora of living space and lots of additional storage. There is a large, open multi-purpose area with newer laminate floors. Two additional rooms are perfect for a gym, guest bedroom or hobby room. Also, this space is plumbed and ready to accommodate another full bathroom. Outside the deck offers a sunny open area and a shady oasis allowing everyone to enjoy views of the private backyard in comfort. This home is pristine inside and out, it also has a three-car garage w/ workbench and lots of storage. and can't wait to welcome you home.
This property is off market, which means it's not currently listed for sale or rent on Zillow. This may be different from what's available on other websites or public sources.
