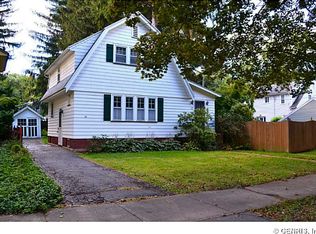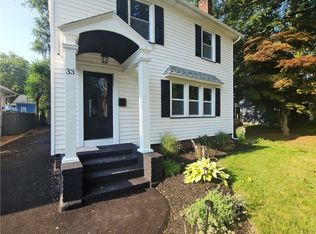Fabulous West Irondequoit home! Completely updated with new kitchen top to bottom with tile floors,subway tile backsplash,new cabinets,sink and fixtures, quartz countertops,breakfast bar and all new stainless steel appliances. New windows, new doors, new flooring including all of the original hardwoods being refinished, new furnace and central air, new tear off roof and seamless gutters,new landscaping and lawn, new deck and concrete patio, two new baths, all fresh paint inside and out,extra deep attached garagethis one is a 10. Greenlight high speed internet available. Squeaky clean basement for possible finishing already has half bath (toilet only). Great closet space and loads of storage in the easy access crawl space. Hard to find a home that offers more than this one does.Delayed negotiation until Monday June 6, 2022 at 5pm. Open House Saturday June 4, 2022 from 1pm - 2:30pm.
This property is off market, which means it's not currently listed for sale or rent on Zillow. This may be different from what's available on other websites or public sources.


