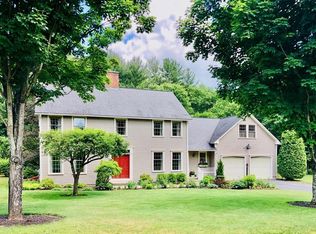Sold for $520,000 on 01/28/25
$520,000
23 Lee Rd, South Deerfield, MA 01373
4beds
1,960sqft
Single Family Residence
Built in 1986
2.02 Acres Lot
$552,700 Zestimate®
$265/sqft
$3,072 Estimated rent
Home value
$552,700
Estimated sales range
Not available
$3,072/mo
Zestimate® history
Loading...
Owner options
Explore your selling options
What's special
Welcome home to this beautiful 4-bedroom, 2.5-bath Cape sitting on over 2 acres of land—plenty of space for outdoor fun, gardening, and gatherings! Inside, you'll find a large kitchen with ample cabinet space, a dining room, living room, and dedicated office space. The first floor also features a convenient laundry area and half bath, ideal for easy living. Stay comfortable year-round with mini splits throughout the home or warm up by the fireplace on those chilly New England evenings. Upstairs, the primary bedroom includes a walk-in tiled shower, while three additional bedrooms and a full bath round out the second floor. The 2-car attached garage and full basement offer great storage and the potential for additional living space. Outside, relax on the large trex deck, perfect for entertaining! Located just minutes from I-91, Route 116, and Route 5 & 10, commuting is a breeze! Offering comfort and convenience, this home has it all! Schedule your showing today!
Zillow last checked: 8 hours ago
Listing updated: January 28, 2025 at 09:23am
Listed by:
Donald Mailloux 413-665-3771,
Coldwell Banker Community REALTORS® 413-665-3771
Bought with:
Maureen Borg
Delap Real Estate LLC
Source: MLS PIN,MLS#: 73311741
Facts & features
Interior
Bedrooms & bathrooms
- Bedrooms: 4
- Bathrooms: 3
- Full bathrooms: 2
- 1/2 bathrooms: 1
Primary bedroom
- Features: Bathroom - 3/4, Flooring - Wall to Wall Carpet
- Level: Second
Bedroom 2
- Features: Flooring - Wall to Wall Carpet
- Level: Second
Bedroom 3
- Features: Flooring - Wall to Wall Carpet
- Level: Second
Bedroom 4
- Features: Flooring - Laminate
- Level: Second
Primary bathroom
- Features: Yes
Bathroom 1
- Features: Bathroom - Half
- Level: First
Bathroom 2
- Features: Bathroom - Full, Flooring - Laminate, Countertops - Stone/Granite/Solid
- Level: Second
Bathroom 3
- Features: Bathroom - 3/4, Bathroom - Tiled With Shower Stall
- Level: Second
Dining room
- Features: Flooring - Hardwood
- Level: First
Family room
- Features: Flooring - Stone/Ceramic Tile
- Level: First
Kitchen
- Features: Flooring - Stone/Ceramic Tile, Dining Area, Exterior Access
- Level: First
Living room
- Features: Flooring - Hardwood
- Level: First
Office
- Features: Flooring - Wall to Wall Carpet
- Level: First
Heating
- Baseboard, Oil, Ductless
Cooling
- Ductless
Appliances
- Laundry: Electric Dryer Hookup, Washer Hookup
Features
- Office, Internet Available - Unknown
- Flooring: Tile, Vinyl, Carpet, Hardwood, Flooring - Wall to Wall Carpet
- Windows: Insulated Windows
- Basement: Full,Interior Entry,Bulkhead,Concrete
- Number of fireplaces: 1
- Fireplace features: Family Room, Kitchen
Interior area
- Total structure area: 1,960
- Total interior livable area: 1,960 sqft
Property
Parking
- Total spaces: 8
- Parking features: Attached, Garage Door Opener, Garage Faces Side, Paved Drive, Off Street, Paved
- Attached garage spaces: 2
- Uncovered spaces: 6
Features
- Patio & porch: Deck - Composite
- Exterior features: Deck - Composite
- Frontage length: 125.00
Lot
- Size: 2.02 Acres
- Features: Cleared, Gentle Sloping, Level
Details
- Parcel number: M:111 L:13,3088860
- Zoning: RA
Construction
Type & style
- Home type: SingleFamily
- Architectural style: Cape
- Property subtype: Single Family Residence
Materials
- Frame
- Foundation: Concrete Perimeter
- Roof: Shingle
Condition
- Year built: 1986
Utilities & green energy
- Electric: Circuit Breakers
- Sewer: Private Sewer
- Water: Public
- Utilities for property: for Electric Range, for Electric Dryer, Washer Hookup
Community & neighborhood
Community
- Community features: Public Transportation, Shopping, Tennis Court(s), Walk/Jog Trails, Laundromat, Bike Path, Conservation Area, Highway Access, House of Worship, Private School, Public School
Location
- Region: South Deerfield
Other
Other facts
- Road surface type: Paved
Price history
| Date | Event | Price |
|---|---|---|
| 1/28/2025 | Sold | $520,000-2.8%$265/sqft |
Source: MLS PIN #73311741 | ||
| 11/12/2024 | Listed for sale | $534,900+30.5%$273/sqft |
Source: MLS PIN #73311741 | ||
| 1/8/2021 | Sold | $410,000-4.6%$209/sqft |
Source: MLS PIN #72735111 | ||
| 11/21/2020 | Pending sale | $429,900$219/sqft |
Source: Coldwell Banker Community REALTORS� #72735111 | ||
| 10/20/2020 | Price change | $429,900-4.4%$219/sqft |
Source: Coldwell Banker Community REALTORS� #72735111 | ||
Public tax history
| Year | Property taxes | Tax assessment |
|---|---|---|
| 2025 | $6,516 +4.9% | $491,800 +9.7% |
| 2024 | $6,209 +7.7% | $448,300 +16.4% |
| 2023 | $5,766 +4.5% | $385,200 +10.7% |
Find assessor info on the county website
Neighborhood: 01373
Nearby schools
GreatSchools rating
- 6/10Deerfield Elementary SchoolGrades: PK-6Distance: 2.2 mi
- 5/10Frontier Regional SchoolGrades: 7-12Distance: 2.1 mi
Schools provided by the listing agent
- Elementary: Deerfield Elem.
- Middle: Frontier Middle
- High: Frontier High
Source: MLS PIN. This data may not be complete. We recommend contacting the local school district to confirm school assignments for this home.

Get pre-qualified for a loan
At Zillow Home Loans, we can pre-qualify you in as little as 5 minutes with no impact to your credit score.An equal housing lender. NMLS #10287.
Sell for more on Zillow
Get a free Zillow Showcase℠ listing and you could sell for .
$552,700
2% more+ $11,054
With Zillow Showcase(estimated)
$563,754