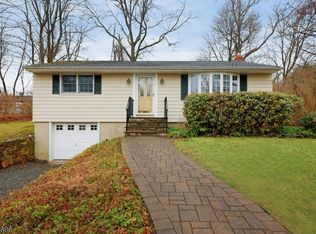Pristine 3 bedroom home with the front porch we all wish we had, oversized custom moldings and gleaming hardwood floors throughout, in the heart of Basking Ridge - walking distance to downtown, restaurants, train, parks, and Oak Street Elementary School!! First floor, which has recently undergone a major transformation, now has an open floor plan, a beautiful formal dining room which can easily be converted back to a bedroom or office , and a brand NEW wood burning fireplace and chimney that has become the centerpiece of this amazing home. The kitchen shows off a coveted Viking range and chimney hood among its stainless steel appliances, granite countertops, HUGE walk-in pantry, and large triple window - which looks out onto a brand NEW composite deck. Second floor has 2 substantially sized bedrooms with ample closets, and equally spacious hall bath, as well as a large master en-suite with walk-in-closet, oversized shower, and extended vanity for extra counter space. Finished basement is the perfect extra space for a family rec room, and ceiling is high enough to fit a treadmill and Peloton. Bonus: whole house built-in generator!
This property is off market, which means it's not currently listed for sale or rent on Zillow. This may be different from what's available on other websites or public sources.
