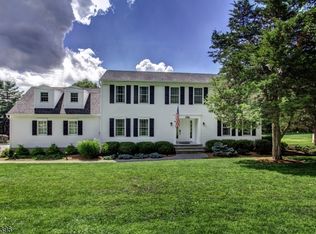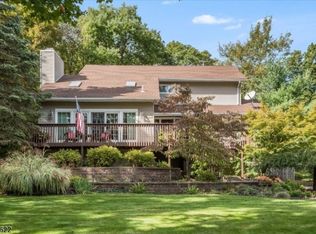Pristine, Move-in Ready Custom Home on stunning 1 acre lot. 4 bdrs, 1st fl master, 2.5 bths, basement with high ceilings, 4 car garage spaces w/an envious 23x26 loft. Designed for elegant comfort and entertaining. Sun-filled interior, magnificent yard w/4 season landscape, wraparound porch and expansive deck. 1 step entry off the driveway. 1st floor offers open concept. Gourmet kitchen w/center island & 2nd sink, gas cooktop, double ovens & pantry. Mud/laundry & powder rm off the garage and deck. Master suite has new hardwood floors, stunning walk-in & sumptuous bath. Slider leads to private deck and yard. The 2nd floor has 3 generous sized bdrms w/ walk-ins, a double closet & full bath. 30x38 basement. New CA install 6/2020. Full house generator hook-up. Abundant storage. Taxes appealed to $14.5/k
This property is off market, which means it's not currently listed for sale or rent on Zillow. This may be different from what's available on other websites or public sources.

