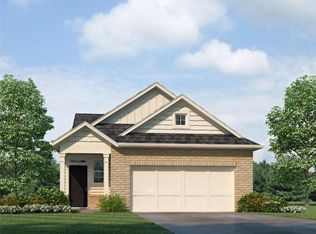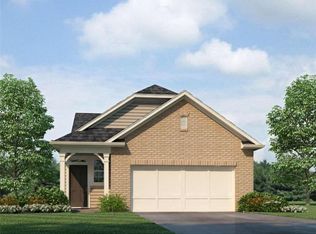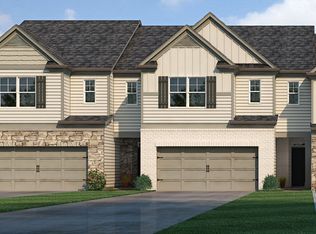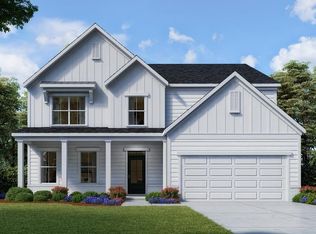Closed
$502,208
23 Ledgemont Way, Acworth, GA 30101
5beds
2,350sqft
Single Family Residence, Residential
Built in 2022
0.35 Acres Lot
$495,100 Zestimate®
$214/sqft
$2,599 Estimated rent
Home value
$495,100
$470,000 - $520,000
$2,599/mo
Zestimate® history
Loading...
Owner options
Explore your selling options
What's special
ENERGY STAR'S PARTNER OF THE YEAR FOR SUSTAINED EXCELLENCE, 7 years in a row! Beautiful, Farmhouse elevation, new community with spacious tree lined lots in Acworth. Phase 2 selling Now! Only 7 lots remaining. New South facing lot Walker plan with 5 bed/3 bath, pick your design selections...Not only is this home gorgeous, you can breathe easy with our exceptional energy efficiency, EPA Indoor AirPLUS certification and RHEIA air duct system, as standard features in our homes. But there's more...NEWSWEEK's #1 TRUSTED NEW HOME BUILDER, 2022! Great location in Paulding County. Everything you're looking for! You'll be amazed by the open floor plan, kitchen with stainless steel Whirlpool appliances, large stone island, stunning cabinetry and walk-in pantry. Schedule a private tour today! We are offering a $20K closing cost incentive when financing with a Mortgage Choice Lender . Extended Rate Locks available! Pictures are of similar Tifton plan and Jasper model. Home is under construction. Ready -July - Sept 2023
Zillow last checked: 8 hours ago
Listing updated: May 19, 2023 at 10:57pm
Listing Provided by:
Cyndy MartelSmith,
Beazer Realty Corp.,
Elisa VanArsdale,
Beazer Realty Corp.
Bought with:
Angel Morales, 401013
Redfin Corporation
Source: FMLS GA,MLS#: 7121838
Facts & features
Interior
Bedrooms & bathrooms
- Bedrooms: 5
- Bathrooms: 3
- Full bathrooms: 3
- Main level bathrooms: 1
- Main level bedrooms: 1
Primary bedroom
- Features: Other
- Level: Other
Bedroom
- Features: Other
Primary bathroom
- Features: Double Vanity, Separate Tub/Shower
Dining room
- Features: None
Kitchen
- Features: Breakfast Room, Eat-in Kitchen, Kitchen Island, Pantry Walk-In, Solid Surface Counters
Heating
- Forced Air, Zoned
Cooling
- Ceiling Fan(s), Central Air
Appliances
- Included: Dishwasher, Disposal, Gas Water Heater, Microwave
- Laundry: In Hall, Laundry Room, Upper Level
Features
- Double Vanity, Entrance Foyer, Walk-In Closet(s)
- Flooring: Carpet, Vinyl
- Windows: Double Pane Windows, Insulated Windows
- Basement: None
- Number of fireplaces: 1
- Fireplace features: Factory Built, Family Room, Gas Log
- Common walls with other units/homes: No Common Walls
Interior area
- Total structure area: 2,350
- Total interior livable area: 2,350 sqft
- Finished area above ground: 2,350
- Finished area below ground: 0
Property
Parking
- Total spaces: 4
- Parking features: Driveway, Garage, Garage Door Opener, Garage Faces Front, Level Driveway
- Garage spaces: 2
- Has uncovered spaces: Yes
Accessibility
- Accessibility features: None
Features
- Levels: Two
- Stories: 2
- Patio & porch: Patio
- Exterior features: Private Yard, No Dock
- Pool features: None
- Spa features: None
- Fencing: None
- Has view: Yes
- View description: Park/Greenbelt, Trees/Woods
- Waterfront features: None
- Body of water: None
Lot
- Size: 0.35 Acres
- Features: Level, Private, Unincorporated, Wooded
Details
- Additional structures: None
- Parcel number: 090274
- Other equipment: None
- Horse amenities: None
Construction
Type & style
- Home type: SingleFamily
- Architectural style: Craftsman
- Property subtype: Single Family Residence, Residential
Materials
- Cement Siding, Concrete
- Foundation: Slab
- Roof: Composition
Condition
- New Construction
- New construction: Yes
- Year built: 2022
Details
- Warranty included: Yes
Utilities & green energy
- Electric: 220 Volts
- Sewer: Public Sewer
- Water: Public
- Utilities for property: Cable Available, Electricity Available, Natural Gas Available, Phone Available, Sewer Available, Underground Utilities, Water Available
Green energy
- Green verification: ENERGY STAR Certified Homes, HERS Index Score
- Energy efficient items: Windows
- Energy generation: None
Community & neighborhood
Security
- Security features: Carbon Monoxide Detector(s), Fire Alarm, Smoke Detector(s)
Community
- Community features: Homeowners Assoc, Near Schools, Near Shopping, Sidewalks, Street Lights
Location
- Region: Acworth
- Subdivision: Brookstone West
HOA & financial
HOA
- Has HOA: Yes
- HOA fee: $600 annually
- Services included: Insurance, Maintenance Grounds, Reserve Fund
Other
Other facts
- Ownership: Fee Simple
- Road surface type: Asphalt, Paved
Price history
| Date | Event | Price |
|---|---|---|
| 5/15/2023 | Sold | $502,208+9.5%$214/sqft |
Source: | ||
| 11/12/2022 | Pending sale | $458,583$195/sqft |
Source: | ||
| 9/29/2022 | Listed for sale | $458,583$195/sqft |
Source: | ||
Public tax history
| Year | Property taxes | Tax assessment |
|---|---|---|
| 2025 | $5,206 +3.7% | $216,376 +5.3% |
| 2024 | $5,019 +1275.2% | $205,456 +1367.5% |
| 2023 | $365 | $14,000 |
Find assessor info on the county website
Neighborhood: 30101
Nearby schools
GreatSchools rating
- 8/10Pickett's Mill Elementary SchoolGrades: PK-5Distance: 1.7 mi
- 7/10Durham Middle SchoolGrades: 6-8Distance: 2.1 mi
- 8/10Allatoona High SchoolGrades: 9-12Distance: 1.4 mi
Schools provided by the listing agent
- Elementary: Roland W. Russom
- Middle: East Paulding
- High: North Paulding
Source: FMLS GA. This data may not be complete. We recommend contacting the local school district to confirm school assignments for this home.
Get a cash offer in 3 minutes
Find out how much your home could sell for in as little as 3 minutes with a no-obligation cash offer.
Estimated market value$495,100
Get a cash offer in 3 minutes
Find out how much your home could sell for in as little as 3 minutes with a no-obligation cash offer.
Estimated market value
$495,100



