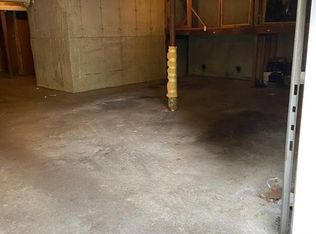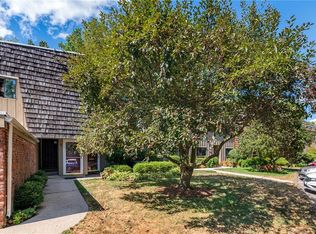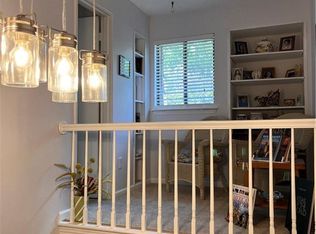Sold for $387,000 on 04/05/24
$387,000
23 Ledgebrook Drive #23, Norwalk, CT 06850
2beds
1,173sqft
Condominium
Built in 1972
-- sqft lot
$440,800 Zestimate®
$330/sqft
$3,148 Estimated rent
Maximize your home sale
Get more eyes on your listing so you can sell faster and for more.
Home value
$440,800
$410,000 - $476,000
$3,148/mo
Zestimate® history
Loading...
Owner options
Explore your selling options
What's special
Welcome to Your Dream Home! Step into this sophisticated, designer-owned home which features 2 bedrooms, 1.5 baths. This upper-level unit feels like a sanctuary. The private entrance ensures a sense of exclusivity, setting the stage for a unique living experience. The soaring, vaulted beamed ceilings create an open and inviting atmosphere, giving you that sense of space that everyone desires. It's not just a home; it's a place to escape. Wake up to sunlit interiors, enjoying your morning coffee on the private deck. The attention to detail is evident – from the newer water heater to the stylishly renovated bathrooms in 2019. The kitchen is a wonderful place for culinary enthusiasts and is equipped with stainless steel appliances including a new 2023 refrigerator. Let's not forget the unique loft that is perfect for an office or artist’s retreat! This condominium offers not just a place to live, but a lifestyle. Dive into relaxation at the large in-ground pool, stay active in the fitness center, or escape into a good book in the cozy library. This isn't just a property; it's a canvas of comfort, convenience, and community. Indulge in the perfect blend of style and substance at Ledgebrook. Don't miss the chance to make this exceptional property your new home!
Zillow last checked: 8 hours ago
Listing updated: July 09, 2024 at 08:19pm
Listed by:
Kathryn Schmitt 203-952-4996,
William Raveis Real Estate 203-227-4343
Bought with:
Kristin Egmont, RES.0763945
Keller Williams Realty
Source: Smart MLS,MLS#: 170618934
Facts & features
Interior
Bedrooms & bathrooms
- Bedrooms: 2
- Bathrooms: 2
- Full bathrooms: 1
- 1/2 bathrooms: 1
Bedroom
- Features: Cathedral Ceiling(s), Partial Bath
- Level: Main
- Area: 165 Square Feet
- Dimensions: 11 x 15
Bedroom
- Level: Main
- Area: 121 Square Feet
- Dimensions: 11 x 11
Kitchen
- Features: Cathedral Ceiling(s), Beamed Ceilings, Dining Area, Hardwood Floor
- Level: Main
- Area: 135 Square Feet
- Dimensions: 9 x 15
Living room
- Features: Cathedral Ceiling(s), Balcony/Deck, Beamed Ceilings, Ceiling Fan(s), Fireplace, Hardwood Floor
- Level: Main
- Area: 330 Square Feet
- Dimensions: 15 x 22
Loft
- Level: Upper
Heating
- Forced Air, Electric
Cooling
- Ceiling Fan(s), Central Air
Appliances
- Included: Oven/Range, Range Hood, Refrigerator, Dishwasher, Washer, Dryer, Water Heater
- Laundry: Main Level
Features
- Basement: None
- Attic: None
- Number of fireplaces: 1
Interior area
- Total structure area: 1,173
- Total interior livable area: 1,173 sqft
- Finished area above ground: 1,173
Property
Parking
- Total spaces: 2
- Parking features: Unassigned
Features
- Stories: 1
- Patio & porch: Deck
- Has private pool: Yes
- Pool features: In Ground
Lot
- Features: Level, Wooded
Details
- Parcel number: 1789666
- Zoning: B
Construction
Type & style
- Home type: Condo
- Architectural style: Ranch
- Property subtype: Condominium
Materials
- Clapboard, Wood Siding
Condition
- New construction: No
- Year built: 1972
Utilities & green energy
- Sewer: Public Sewer
- Water: Public
Community & neighborhood
Location
- Region: Norwalk
- Subdivision: West Norwalk
HOA & financial
HOA
- Has HOA: Yes
- HOA fee: $456 monthly
- Amenities included: Clubhouse, Exercise Room/Health Club, Pool, Management
- Services included: Maintenance Grounds, Trash, Snow Removal, Water, Pool Service
Price history
| Date | Event | Price |
|---|---|---|
| 4/5/2024 | Sold | $387,000-3.3%$330/sqft |
Source: | ||
| 2/17/2024 | Listed for sale | $400,000$341/sqft |
Source: | ||
| 2/9/2024 | Pending sale | $400,000$341/sqft |
Source: | ||
| 1/18/2024 | Listed for sale | $400,000+41.8%$341/sqft |
Source: | ||
| 9/16/2015 | Sold | $282,000-6%$240/sqft |
Source: | ||
Public tax history
| Year | Property taxes | Tax assessment |
|---|---|---|
| 2025 | $5,739 +1.6% | $241,730 |
| 2024 | $5,650 +28.3% | $241,730 +37.1% |
| 2023 | $4,403 +15.2% | $176,350 |
Find assessor info on the county website
Neighborhood: 06854
Nearby schools
GreatSchools rating
- 4/10Fox Run Elementary SchoolGrades: PK-5Distance: 1 mi
- 4/10Ponus Ridge Middle SchoolGrades: 6-8Distance: 1.2 mi
- 3/10Brien Mcmahon High SchoolGrades: 9-12Distance: 1.5 mi

Get pre-qualified for a loan
At Zillow Home Loans, we can pre-qualify you in as little as 5 minutes with no impact to your credit score.An equal housing lender. NMLS #10287.
Sell for more on Zillow
Get a free Zillow Showcase℠ listing and you could sell for .
$440,800
2% more+ $8,816
With Zillow Showcase(estimated)
$449,616

