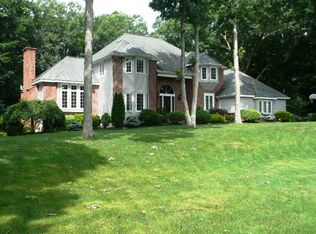Spectacular and meticulously maintained custom colonial located on prestigious cul-de-sac. Must be seen to appreciate the quality craftmanship throughout this elegant home. Features dramatic foyer, gourmet kitchen which boasts over sized center island, corner gas Viking cooktop, 2 additional full size ovens, microwave, refrigerator, dishwasher, & beverage cooler. There is also a sitting area w/gas fireplace and door to access rear deck. 2 additional pantry areas include 2nd dishwasher,ice maker, and freezer.Convenient mudroom with side entrance, closets, & door to 3 car garage.Formal dining room & office w/built ins and Brazilian cherry wood floors. Main level bedroom with private full bath.Upstairs boasts 4 additional bedrooms, 2 share hall full bath, one has private bath. MBR suite features gas fireplace, spectacular dressing room, his/her walk in closets and luxurious private bath. Bonus Family room over 3 car garage w/walk-up attic.Finished walk-out lower level adds a second kitchen, family room, full bath, and gym. Double atrium door leads to rear patio and firepit. Exceptional trim throughout, loads of windows with transoms above, irrigation system in front, 2 staircases from main to upper level. This home is made for entertaining!!
This property is off market, which means it's not currently listed for sale or rent on Zillow. This may be different from what's available on other websites or public sources.

