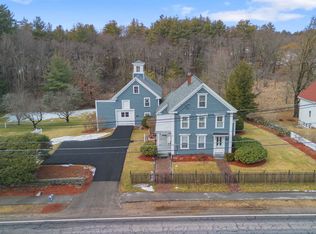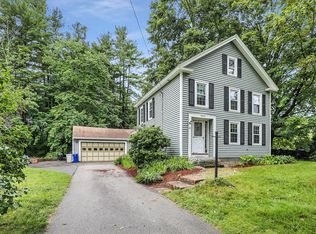Move right into this completely renovated home in the heart of Salem! Entirely new kitchen including quartz counter tops, stainless steel appliances, large island, updated lighting, tile flooring, and beautiful cabinetry. Large first floor bath has been completely remodeled and includes a washer and dryer hookup. Gleaming hardwood floors have been installed throughout with updated fixtures including ceiling fans and lighting. Spacious living room with built ins preserving the charm and original character of the home. 2nd floor includes a newly renovated full bathroom and two generous sized bedrooms. Office/potential 3rd bedroom located on the first floor. The home has also been updated with new Harvey windows and a newer roof. A detached 1.5 car garage with a new roof, garage door and windows is included as well! Large, spacious backyard with gorgeous woodsy views! Conveniently located minutes from shopping, Tuscan Village, schools and Interstate 93. Agent related to seller.
This property is off market, which means it's not currently listed for sale or rent on Zillow. This may be different from what's available on other websites or public sources.


