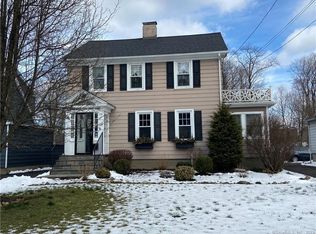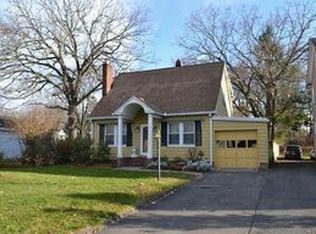Sold for $585,000
$585,000
23 Lawncrest Road, Danbury, CT 06810
3beds
1,835sqft
Single Family Residence
Built in 1938
7,840.8 Square Feet Lot
$-- Zestimate®
$319/sqft
$3,395 Estimated rent
Home value
Not available
Estimated sales range
Not available
$3,395/mo
Zestimate® history
Loading...
Owner options
Explore your selling options
What's special
Welcome to this beautifully remodeled Tudor style home in a highly sought-after neighborhood, ideal for commuters and conveniently located near dining, shopping, and entertainment options. This charming single-family residence features 3 bedrooms, an office, a finished attic that can act as spare room, and 2 fully updated bathrooms, offering modern comfort with classic character. Open concept living on the main level, refinished hardwood floors throughout, and fresh neutral paint; bring your furniture and move right in! The updated kitchen is a chef's dream, complete with brand new stainless steel appliances, sleek countertops and backsplash, and custom cabinetry. Stay cool in the summer months with a newly installed central air conditioning system. The exterior offers a spacious yard and a rare 3-car detached garage; this house has it all. Don't miss the chance to make this stunning property your new home. Schedule your showing today!
Zillow last checked: 8 hours ago
Listing updated: March 27, 2025 at 12:38pm
Listed by:
Marc Krawiec 475-232-1698,
The Bridge Realty Inc. 914-413-4093
Bought with:
Amanda Rivera, RES.0817319
Keller Williams Realty First in New York
Source: Smart MLS,MLS#: 24063000
Facts & features
Interior
Bedrooms & bathrooms
- Bedrooms: 3
- Bathrooms: 2
- Full bathrooms: 1
- 1/2 bathrooms: 1
Primary bedroom
- Level: Upper
Bedroom
- Level: Upper
Bedroom
- Level: Upper
Dining room
- Level: Main
Living room
- Level: Main
Heating
- Hot Water, Radiator, Oil
Cooling
- Central Air
Appliances
- Included: Gas Range, Microwave, Refrigerator, Dishwasher, Washer, Dryer, Gas Water Heater, Water Heater
Features
- Basement: Crawl Space,Partial
- Attic: Walk-up
- Number of fireplaces: 1
Interior area
- Total structure area: 1,835
- Total interior livable area: 1,835 sqft
- Finished area above ground: 1,835
Property
Parking
- Total spaces: 3
- Parking features: Detached
- Garage spaces: 3
Lot
- Size: 7,840 sqft
- Features: Level
Details
- Parcel number: 72630
- Zoning: RA8
Construction
Type & style
- Home type: SingleFamily
- Architectural style: Colonial
- Property subtype: Single Family Residence
Materials
- Vinyl Siding, Stone
- Foundation: Masonry, Stone
- Roof: Asphalt
Condition
- New construction: No
- Year built: 1938
Utilities & green energy
- Sewer: Public Sewer
- Water: Public
Community & neighborhood
Location
- Region: Danbury
- Subdivision: Mill Plain
Price history
| Date | Event | Price |
|---|---|---|
| 3/27/2025 | Sold | $585,000+1.2%$319/sqft |
Source: | ||
| 2/3/2025 | Price change | $578,000-0.2%$315/sqft |
Source: | ||
| 1/15/2025 | Price change | $579,000-1.9%$316/sqft |
Source: | ||
| 1/3/2025 | Price change | $590,000-1.3%$322/sqft |
Source: | ||
| 1/1/2025 | Price change | $598,000-0.2%$326/sqft |
Source: | ||
Public tax history
| Year | Property taxes | Tax assessment |
|---|---|---|
| 2025 | $6,800 +2.3% | $272,090 |
| 2024 | $6,650 +4.8% | $272,090 |
| 2023 | $6,348 +19.1% | $272,090 +44.1% |
Find assessor info on the county website
Neighborhood: 06810
Nearby schools
GreatSchools rating
- 3/10Mill Ridge Primary SchoolGrades: K-3Distance: 0.7 mi
- 3/10Rogers Park Middle SchoolGrades: 6-8Distance: 1.6 mi
- 2/10Danbury High SchoolGrades: 9-12Distance: 1.8 mi
Get pre-qualified for a loan
At Zillow Home Loans, we can pre-qualify you in as little as 5 minutes with no impact to your credit score.An equal housing lender. NMLS #10287.

