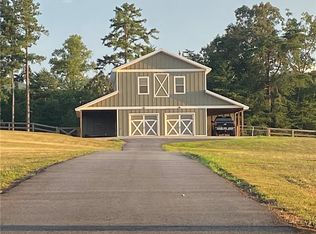Come enjoy the peace and tranquility of this beautiful 9 acre country home, nestled in the shadows of Pine log Mtn. Master on the main w/ updated kitchen featuring stainless steel applainces and granite counters. Large master w/ clawfoot tub. Hardwoods thru out main. Property has beautiful pasture with four board fencing. Water is available to pens and to Separate Garage/barn. Bsmt is partially finished with living rm vented for woodburning stove and full bath. Hop on your horse and enjoy trail riding thru Pine log mtn WMA. 2019-04-26
This property is off market, which means it's not currently listed for sale or rent on Zillow. This may be different from what's available on other websites or public sources.
