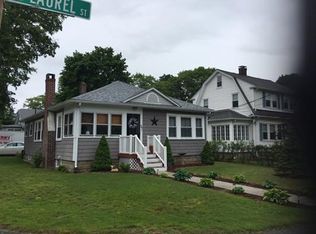Sold for $756,000 on 06/10/24
$756,000
23 Laurel St, Wakefield, MA 01880
3beds
1,400sqft
Single Family Residence
Built in 1925
0.39 Acres Lot
$786,300 Zestimate®
$540/sqft
$3,463 Estimated rent
Home value
$786,300
$723,000 - $857,000
$3,463/mo
Zestimate® history
Loading...
Owner options
Explore your selling options
What's special
Here's your chance to live in Wakefield's highly sought after Greenwood location! One level living is yours in this lovingly maintained 3 bedroom 1 bath Bungalow. Offering a beautiful fireplaced living room and dining room with built in china cabinet and BAY WINDOW. Both rooms will delight with gleaming hardwood flooring. Bright and sunny kitchen offers gas cooking and plenty of cabinet space. Spacious primary bedroom has WALK IN CLOSET. Two other bedrooms are generous in size with large closets, and gorgeous HARDWOOD FLOORING. Deck right off the kitchen overlooks a large LEVEL 17,000 sq ft fully FENCED IN yard perfect for summer entertaining. 16X18 shed with electricity provides additional storage and work space. Expansion potential galore in the unfinished attic! This home is a commuter's dream with easy access to the commuter rail, major highways, local restaurants, shops and schools. First showings at OH Fri 4:30 to 6:00, Sat and Sun 11:30 to 1:00
Zillow last checked: 8 hours ago
Listing updated: June 10, 2024 at 01:57pm
Listed by:
Roberta Peach 978-430-1567,
CDG Realty Group 617-755-9787
Bought with:
Kristin Weekley
Leading Edge Real Estate
Source: MLS PIN,MLS#: 73232205
Facts & features
Interior
Bedrooms & bathrooms
- Bedrooms: 3
- Bathrooms: 1
- Full bathrooms: 1
Primary bedroom
- Features: Walk-In Closet(s), Flooring - Hardwood
- Area: 157.08
- Dimensions: 9.67 x 16.25
Bedroom 2
- Features: Closet, Flooring - Hardwood
- Area: 111.67
- Dimensions: 10 x 11.17
Bedroom 3
- Features: Closet, Flooring - Hardwood
- Area: 132.5
- Dimensions: 10 x 13.25
Bathroom 1
- Features: Bathroom - Full, Bathroom - With Tub & Shower, Flooring - Laminate
- Area: 24
- Dimensions: 4 x 6
Dining room
- Features: Closet/Cabinets - Custom Built, Flooring - Hardwood, Window(s) - Bay/Bow/Box
- Area: 124
- Dimensions: 10.33 x 12
Kitchen
- Features: Flooring - Laminate
- Area: 145.17
- Dimensions: 9.42 x 15.42
Living room
- Area: 261
- Dimensions: 9 x 29
Heating
- Baseboard, Natural Gas
Cooling
- Central Air
Features
- Flooring: Wood, Laminate
- Basement: Full,Bulkhead,Radon Remediation System
- Number of fireplaces: 1
- Fireplace features: Living Room
Interior area
- Total structure area: 1,400
- Total interior livable area: 1,400 sqft
Property
Parking
- Total spaces: 5
- Parking features: Barn, Paved Drive, Off Street
- Has garage: Yes
- Uncovered spaces: 5
Features
- Patio & porch: Porch, Deck
- Exterior features: Porch, Deck, Storage, Fenced Yard, Garden
- Fencing: Fenced/Enclosed,Fenced
Lot
- Size: 0.39 Acres
- Features: Level
Details
- Parcel number: 819373
- Zoning: SR
Construction
Type & style
- Home type: SingleFamily
- Architectural style: Bungalow
- Property subtype: Single Family Residence
Materials
- Frame
- Foundation: Concrete Perimeter
- Roof: Shingle
Condition
- Year built: 1925
Utilities & green energy
- Electric: 200+ Amp Service
- Sewer: Public Sewer
- Water: Public
Community & neighborhood
Community
- Community features: Public Transportation, Shopping, Park, Walk/Jog Trails, Highway Access
Location
- Region: Wakefield
Price history
| Date | Event | Price |
|---|---|---|
| 6/10/2024 | Sold | $756,000+20.2%$540/sqft |
Source: MLS PIN #73232205 Report a problem | ||
| 5/7/2024 | Contingent | $629,000$449/sqft |
Source: MLS PIN #73232205 Report a problem | ||
| 5/2/2024 | Listed for sale | $629,000+12.9%$449/sqft |
Source: MLS PIN #73232205 Report a problem | ||
| 7/28/2020 | Sold | $557,000+11.6%$398/sqft |
Source: Public Record Report a problem | ||
| 6/19/2020 | Pending sale | $499,000$356/sqft |
Source: Anderson Treacy Real Estate #72670939 Report a problem | ||
Public tax history
| Year | Property taxes | Tax assessment |
|---|---|---|
| 2025 | $7,723 +8.5% | $680,400 +7.5% |
| 2024 | $7,121 +2.7% | $633,000 +7.1% |
| 2023 | $6,932 +6.6% | $591,000 +12% |
Find assessor info on the county website
Neighborhood: Greenwood
Nearby schools
GreatSchools rating
- 7/10Greenwood Elementary SchoolGrades: K-4Distance: 0.7 mi
- 7/10Galvin Middle SchoolGrades: 5-8Distance: 0.7 mi
- 8/10Wakefield Memorial High SchoolGrades: 9-12Distance: 2 mi
Schools provided by the listing agent
- Elementary: Greenwood
- Middle: Galvin Ms
- High: Wakefield Hs
Source: MLS PIN. This data may not be complete. We recommend contacting the local school district to confirm school assignments for this home.
Get a cash offer in 3 minutes
Find out how much your home could sell for in as little as 3 minutes with a no-obligation cash offer.
Estimated market value
$786,300
Get a cash offer in 3 minutes
Find out how much your home could sell for in as little as 3 minutes with a no-obligation cash offer.
Estimated market value
$786,300
