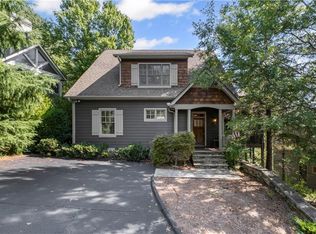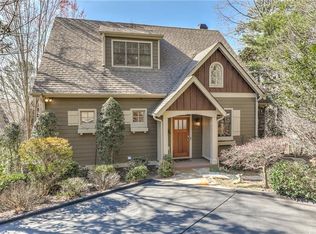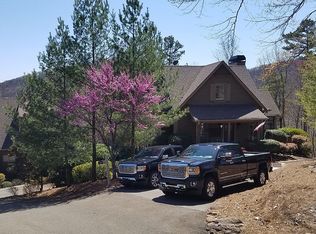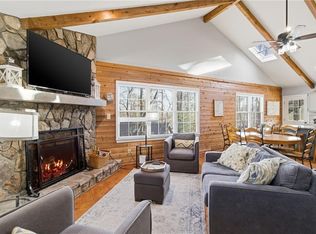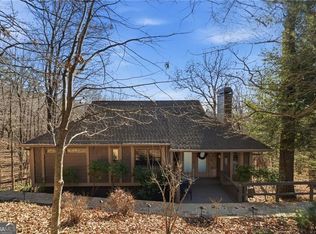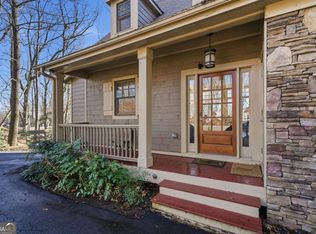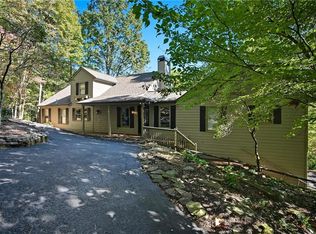Fully furnished! Welcome to this 4-bedroom, 3.5-bath home in the desirable Laurel Ridge neighborhood of Big Canoe. With a new roof, one new HVAC unit, new dishwasher & microwave, and a peekaboo view, this home is move-in ready. The spacious floor plan features a main-level primary suite, light-filled great room with fireplace, and plenty of guest space on the upper and terrace levels. Multiple decks, including an EZE breeze porch, and electrical available for a hot tub provide the perfect spot to enjoy the peaceful wooded setting. Whether you’re looking for a mountain getaway, full-time home, or vacation rental, this property is a fantastic opportunity in Big Canoe. Buyer to verify all dimensions deemed important.
Active
$539,000
23 Laurel Ridge Trl, Jasper, GA 30143
4beds
2,205sqft
Est.:
Single Family Residence, Residential
Built in 2002
5,662.8 Square Feet Lot
$531,500 Zestimate®
$244/sqft
$225/mo HOA
What's special
Peekaboo viewEze breeze porchMain-level primary suiteNew roofNew hvac unitPeaceful wooded settingNew dishwasher and microwave
- 3 days |
- 1,304 |
- 13 |
Zillow last checked: 8 hours ago
Listing updated: January 23, 2026 at 05:05am
Listing Provided by:
Sydni Dover,
Braxton James Realty, LLC 678-602-9181
Source: FMLS GA,MLS#: 7708075
Tour with a local agent
Facts & features
Interior
Bedrooms & bathrooms
- Bedrooms: 4
- Bathrooms: 4
- Full bathrooms: 3
- 1/2 bathrooms: 1
- Main level bathrooms: 1
- Main level bedrooms: 1
Rooms
- Room types: Basement, Bathroom, Bedroom
Primary bedroom
- Features: Master on Main
- Level: Master on Main
Bedroom
- Features: Master on Main
Primary bathroom
- Features: Double Vanity, Tub/Shower Combo
Dining room
- Features: Open Concept
Kitchen
- Features: Cabinets Stain
Heating
- Central, Electric
Cooling
- Ceiling Fan(s), Central Air, Electric
Appliances
- Included: Dishwasher, Electric Range, Electric Water Heater, Microwave, Refrigerator
- Laundry: In Basement
Features
- Cathedral Ceiling(s)
- Flooring: Carpet, Ceramic Tile, Hardwood
- Windows: None
- Basement: Finished,Finished Bath,Full,Interior Entry
- Number of fireplaces: 1
- Fireplace features: Living Room
- Common walls with other units/homes: No Common Walls
Interior area
- Total structure area: 2,205
- Total interior livable area: 2,205 sqft
Video & virtual tour
Property
Parking
- Total spaces: 2
- Parking features: Driveway, Level Driveway
- Has uncovered spaces: Yes
Accessibility
- Accessibility features: None
Features
- Levels: Three Or More
- Patio & porch: Covered, Deck, Front Porch, Rear Porch, Screened
- Exterior features: None, No Dock
- Pool features: None
- Spa features: None
- Fencing: None
- Has view: Yes
- View description: Mountain(s)
- Waterfront features: None
- Body of water: None
Lot
- Size: 5,662.8 Square Feet
- Features: Mountain Frontage
Details
- Additional structures: None
- Parcel number: 046A 469
- Other equipment: None
- Horse amenities: None
Construction
Type & style
- Home type: SingleFamily
- Architectural style: Craftsman
- Property subtype: Single Family Residence, Residential
Materials
- Cement Siding, HardiPlank Type, Lap Siding
- Foundation: Concrete Perimeter
- Roof: Composition,Shingle
Condition
- Resale
- New construction: No
- Year built: 2002
Utilities & green energy
- Electric: 110 Volts
- Sewer: Public Sewer
- Water: Public
- Utilities for property: Cable Available, Electricity Available, Phone Available, Sewer Available, Underground Utilities, Water Available
Green energy
- Energy efficient items: None
- Energy generation: None
Community & HOA
Community
- Features: Clubhouse, Fishing, Fitness Center, Gated, Golf, Lake, Marina, Near Trails/Greenway, Playground, Pool, Restaurant, Tennis Court(s)
- Security: Security Gate, Smoke Detector(s)
- Subdivision: Big Canoe
HOA
- Has HOA: Yes
- Services included: Maintenance Grounds, Reserve Fund, Termite, Trash
- HOA fee: $225 monthly
Location
- Region: Jasper
Financial & listing details
- Price per square foot: $244/sqft
- Tax assessed value: $453,826
- Annual tax amount: $3,288
- Date on market: 1/22/2026
- Cumulative days on market: 4 days
- Electric utility on property: Yes
- Road surface type: Asphalt, Paved
Estimated market value
$531,500
$505,000 - $558,000
$2,219/mo
Price history
Price history
| Date | Event | Price |
|---|---|---|
| 1/22/2026 | Listed for sale | $539,000$244/sqft |
Source: | ||
| 1/21/2026 | Listing removed | $539,000$244/sqft |
Source: | ||
| 9/29/2025 | Price change | $539,000-2%$244/sqft |
Source: | ||
| 8/21/2025 | Listed for sale | $550,000+17%$249/sqft |
Source: | ||
| 7/7/2023 | Sold | $470,000-3.9%$213/sqft |
Source: | ||
Public tax history
Public tax history
| Year | Property taxes | Tax assessment |
|---|---|---|
| 2024 | $3,537 -1.5% | $181,530 |
| 2023 | $3,592 +40% | $181,530 +43.9% |
| 2022 | $2,566 -6.6% | $126,145 |
Find assessor info on the county website
BuyAbility℠ payment
Est. payment
$3,264/mo
Principal & interest
$2554
Property taxes
$296
Other costs
$414
Climate risks
Neighborhood: 30143
Nearby schools
GreatSchools rating
- 6/10Tate Elementary SchoolGrades: PK-4Distance: 5.7 mi
- 3/10Pickens County Middle SchoolGrades: 7-8Distance: 7.2 mi
- 6/10Pickens County High SchoolGrades: 9-12Distance: 5.9 mi
Schools provided by the listing agent
- Elementary: Tate
- Middle: Jasper
- High: Pickens
Source: FMLS GA. This data may not be complete. We recommend contacting the local school district to confirm school assignments for this home.
