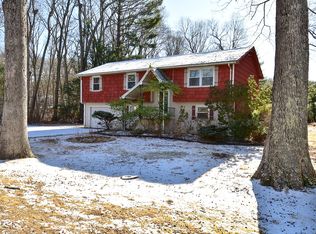Sold for $360,000
$360,000
23 Laurel Ridge Road, Tolland, CT 06084
3beds
1,500sqft
Single Family Residence
Built in 1964
0.69 Acres Lot
$393,800 Zestimate®
$240/sqft
$2,480 Estimated rent
Home value
$393,800
$374,000 - $413,000
$2,480/mo
Zestimate® history
Loading...
Owner options
Explore your selling options
What's special
Introducing a charming split-level home located in the town of Tolland, CT. This newly renovated property offers a welcoming open concept with a bright and lively entry. All new kitchen with granite countertops, flooring and LED lighting throughout corner comfort with coziness - 3 bedrooms and 1 completely remodeled bathroom on the upper level providing ample room for a growing family or those seeking additional space. One of the standout features of this home is the walk-out lower level with fireplace, which has been beautifully finished to create additional heated living space and includes a half bath. This versatile area can be used as a family room or home office offering endless possibilities to suit your needs. Convenience is key, and this property includes a 1-car garage, providing shelter for your vehicle and extra storage space. Additionally, a brand-new septic system has been recently installed and new HW heater, ensuring peace of mind for the new homeowner. Don't miss the opportunity to make this house your home. Schedule a viewing today and experience the comfort and convenience this property has to offer.
Zillow last checked: 8 hours ago
Listing updated: April 18, 2024 at 11:10am
Listed by:
Artie Owens 860-869-2367,
eXp Realty 866-828-3951
Bought with:
Jason Boice, RES.0821682
eXp Realty
Source: Smart MLS,MLS#: 170625070
Facts & features
Interior
Bedrooms & bathrooms
- Bedrooms: 3
- Bathrooms: 2
- Full bathrooms: 1
- 1/2 bathrooms: 1
Primary bedroom
- Features: Walk-In Closet(s), Vinyl Floor
- Level: Upper
Bedroom
- Features: Vinyl Floor
- Level: Upper
Bedroom
- Features: Vinyl Floor
- Level: Upper
Bathroom
- Features: Remodeled, Tub w/Shower, Tile Floor
- Level: Upper
Family room
- Features: Remodeled, Fireplace, Half Bath, Laundry Hookup, Vinyl Floor
- Level: Lower
Kitchen
- Features: Remodeled, Granite Counters, Kitchen Island, Vinyl Floor
- Level: Main
Living room
- Features: Bay/Bow Window, Vinyl Floor
- Level: Main
Heating
- Forced Air, Oil
Cooling
- None
Appliances
- Included: Electric Range, Range Hood, Refrigerator, Dishwasher, Water Heater
- Laundry: Lower Level
Features
- Basement: Full,Finished
- Attic: Access Via Hatch
- Number of fireplaces: 1
Interior area
- Total structure area: 1,500
- Total interior livable area: 1,500 sqft
- Finished area above ground: 1,500
Property
Parking
- Total spaces: 1
- Parking features: Attached, Private
- Attached garage spaces: 1
- Has uncovered spaces: Yes
Features
- Levels: Multi/Split
Lot
- Size: 0.69 Acres
- Features: Level, Few Trees
Details
- Parcel number: 1654177
- Zoning: RDD
Construction
Type & style
- Home type: SingleFamily
- Architectural style: Split Level
- Property subtype: Single Family Residence
Materials
- Vinyl Siding
- Foundation: Concrete Perimeter
- Roof: Asphalt
Condition
- New construction: No
- Year built: 1964
Utilities & green energy
- Sewer: Septic Tank
- Water: Public, Well
Community & neighborhood
Location
- Region: Tolland
Price history
| Date | Event | Price |
|---|---|---|
| 3/27/2024 | Sold | $360,000+0%$240/sqft |
Source: | ||
| 2/22/2024 | Listed for sale | $359,900+69.8%$240/sqft |
Source: | ||
| 12/14/2023 | Sold | $212,000+28.6%$141/sqft |
Source: | ||
| 2/14/2022 | Listing removed | -- |
Source: | ||
| 9/8/2021 | Pending sale | $164,900$110/sqft |
Source: | ||
Public tax history
| Year | Property taxes | Tax assessment |
|---|---|---|
| 2025 | $5,645 +19.3% | $207,600 +65.7% |
| 2024 | $4,733 +1.2% | $125,300 |
| 2023 | $4,677 +2.1% | $125,300 |
Find assessor info on the county website
Neighborhood: 06084
Nearby schools
GreatSchools rating
- 8/10Tolland Intermediate SchoolGrades: 3-5Distance: 2.6 mi
- 7/10Tolland Middle SchoolGrades: 6-8Distance: 3.3 mi
- 8/10Tolland High SchoolGrades: 9-12Distance: 3.7 mi
Schools provided by the listing agent
- Elementary: Birch Grove
- High: Tolland
Source: Smart MLS. This data may not be complete. We recommend contacting the local school district to confirm school assignments for this home.
Get pre-qualified for a loan
At Zillow Home Loans, we can pre-qualify you in as little as 5 minutes with no impact to your credit score.An equal housing lender. NMLS #10287.
Sell for more on Zillow
Get a Zillow Showcase℠ listing at no additional cost and you could sell for .
$393,800
2% more+$7,876
With Zillow Showcase(estimated)$401,676
