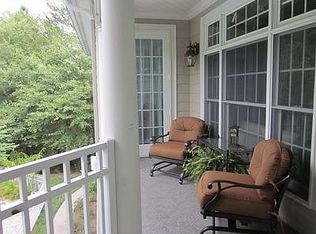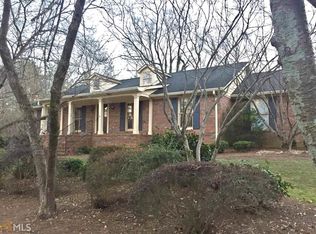Incredible. One of the finest homes in Rome! This amazing executive property exudes Rustic Elegance on a beautiful 1+- Acre lot, minutes from the center of town. Located in the Maplewood Area, this 6 BR 5.5 bath home has all of the extras and upgrades. Very open plan..nice high ceilings,(14 ft in kit. 11 in foyer & gr) beams, oversized kitchen, 4 bedrooms including huge master suite on main level. Large private guest suite & study nook upstairs. Massive basement w 11 ft ceilings enormous rec room, kitchen/bar, office, exercise room & another guest suite down. Outdoor living paradise with pool, terrace cabana/club house, outdoor kitchen & dining area, fire pit, horse shoe & cornhole courts. You absolutely must see to believe.
This property is off market, which means it's not currently listed for sale or rent on Zillow. This may be different from what's available on other websites or public sources.

