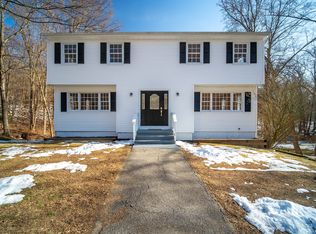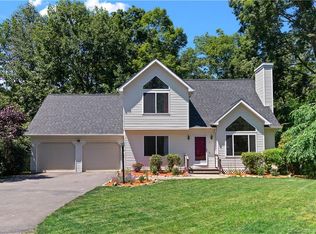Contemporary Raised Ranch Setting! This home brings affordability while offering the regional 16 school district. Features include fresh paint throughout, new carpeting, efficient gas heat, gas stove and central air. The main level offers living room, kitchen and dining area w/vaulted ceiling and skylight while the generous sized master bedroom has a full master bath. The two additional bedrooms are complimented by a remodeled full bath w/tub while the hallway pull down attic allows for abundant storage. The lower level family room is warm and inviting with the wood fireplace, half bath w/supplied washer and dryer, slider walk-out to back yard and a potential 4th bedroom while the garage access and bonus storage room complete this desirable spacious level. Great place to call home this Holiday Season!
This property is off market, which means it's not currently listed for sale or rent on Zillow. This may be different from what's available on other websites or public sources.


