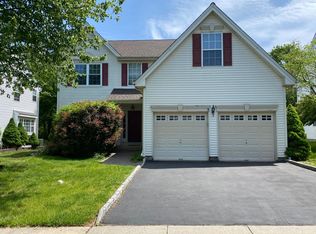Magnificent expanded three bedroom with two full and two half bath brick front colonial in desirable Glen Eyre neighborhood in Bridgewater. Nothing was overlooked in this home! Enter into the grand two story entry and let the elegance begin. The updated eat-in kitchen boasts granite countertops, upgraded cabinets, custom glass tile backsplash, stainless steel appliances, counter seating and a bay style dinette area. The open floor plan leads to the family room off the kitchen featuring a wood burning fireplace, a wall of windows and direct access to the oversized deck. The dining room was built for entertaining offering high end wainscoting, floor to ceiling bay and flows directly to the living room. Completing the first floor is the powder room, pantry and access to the 2 car garage. The sleeping quarters offer three large bedrooms all with ceiling fans. The master suite boasts a large sitting room and full updated bath. The entertainment value continues in the finished basement meticulously built waiting only for your imagination on how to enjoy it. Move in and unpack there is nothing more to do because you are home.
This property is off market, which means it's not currently listed for sale or rent on Zillow. This may be different from what's available on other websites or public sources.
