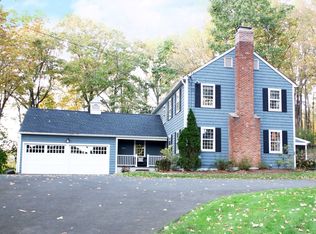Location!! Lovingly maintained Cape style home w/4 bedrooms 3.5 baths & on highly desirable cul-de-sac minutes from Ridgefield's village center. Many recent improvements incl C/A, new roof & drive, interior painting, & more! Main level features hdw flrs, foyer w/multiple closets, living room opens to the dining room for easy entertainment flow to the eat-in kitchen w/granite ctrs, & opens to expansive deck-a wonderful place to relax, enjoy nature & host friends. A few steps up off the kitchen is the spacious family room w/wood burning fireplace.A den & powder room complete the main level.The upper level features hardwood floors throughout. The master bedroom has an updated en-suite bathroom w/new tile, attractive cabinetry, & glass shower doors. The two additional bedrooms share a full hall bath. The finished lower level is perfect a playroom/recreation room and/or exercise area & has a laundry, workshop. & storage areas. An added benefit is the in-law/guest suite w/private entrance. Located adjacent to the main living room the suite has a sitting room, a possible kitchenette, & on the upper level is the 4th bedroom w/full bathroom. This flexible space for home office or au pair suite. The low maintenance property has a lovely private setting to enjoy all seasons of the year! Pls note level area to the left above the deck is great place for a swing set and more property could be cleared and leveled. Move in ready! Close to shopping, schools, & excellent commuting options!
This property is off market, which means it's not currently listed for sale or rent on Zillow. This may be different from what's available on other websites or public sources.
