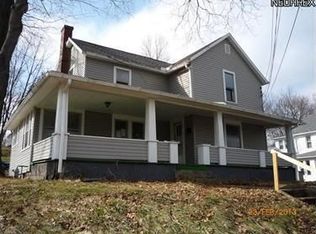Sold for $153,500
$153,500
23 Lane St, Rittman, OH 44270
2beds
980sqft
Single Family Residence
Built in 1950
7,601.22 Square Feet Lot
$155,800 Zestimate®
$157/sqft
$1,178 Estimated rent
Home value
$155,800
$131,000 - $187,000
$1,178/mo
Zestimate® history
Loading...
Owner options
Explore your selling options
What's special
Welcome home to this beautifully rebuilt (2005) 2-bedroom, 2 full bathroom ranch-style home with an in-law suite or bonus room in the basement. Offering both comfort and convenience, this property blends small-town charm with modern updates throughout.
Step inside to find desirable first floor living, An eat-in kitchen features ample cabinet space and flows seamlessly into the living area perfect for entertaining or cozy nights in. Both bedrooms are generously sized, and a full bathroom.
Downstairs, the partially finished basement offers endless possibilities ideal for a rec room, home office, or workout area, with additional storage space, laundry and one full bathroom.
Outside, enjoy a private backyard and a 2-car detached garage, providing plenty of room for vehicles, tools, or hobbies. A covered porch for enjoying in the evenings located on the front of the home.
Prime location located on a dead end street and across from the public library!
Don't miss this move-in ready gem schedule your private showing today!
Zillow last checked: 8 hours ago
Listing updated: November 20, 2025 at 03:43am
Listing Provided by:
Asa A Cox 440-479-3100,
CENTURY 21 Asa Cox Homes,
Kerri Blair 330-388-3899,
CENTURY 21 Asa Cox Homes
Bought with:
Zachery S Rollins, 2013004259
EXP Realty, LLC.
Source: MLS Now,MLS#: 5159090 Originating MLS: Ashtabula County REALTORS
Originating MLS: Ashtabula County REALTORS
Facts & features
Interior
Bedrooms & bathrooms
- Bedrooms: 2
- Bathrooms: 2
- Full bathrooms: 2
- Main level bathrooms: 1
- Main level bedrooms: 2
Bedroom
- Level: First
- Dimensions: 10 x 9
Bedroom
- Level: First
- Dimensions: 11 x 9
Bathroom
- Level: Basement
- Dimensions: 11 x 8
Bathroom
- Level: First
- Dimensions: 5 x 6
Basement
- Level: Basement
- Dimensions: 12 x 18
Kitchen
- Level: First
- Dimensions: 13 x 10
Laundry
- Level: Basement
- Dimensions: 18 x 9
Living room
- Level: First
- Dimensions: 18 x 9
Heating
- Gas
Cooling
- Central Air
Features
- Basement: Full,Partially Finished
- Has fireplace: No
Interior area
- Total structure area: 980
- Total interior livable area: 980 sqft
- Finished area above ground: 640
- Finished area below ground: 340
Property
Parking
- Total spaces: 2
- Parking features: Driveway, Garage
- Garage spaces: 2
Features
- Levels: One
- Stories: 1
- Patio & porch: Covered, Front Porch
Lot
- Size: 7,601 sqft
Details
- Parcel number: 6300206000
- Special conditions: Standard
Construction
Type & style
- Home type: SingleFamily
- Architectural style: Ranch
- Property subtype: Single Family Residence
- Attached to another structure: Yes
Materials
- Vinyl Siding
- Roof: Asphalt,Fiberglass
Condition
- Updated/Remodeled
- Year built: 1950
Details
- Warranty included: Yes
Utilities & green energy
- Sewer: Public Sewer
- Water: Public
Community & neighborhood
Location
- Region: Rittman
- Subdivision: H E Conners Allot
Price history
| Date | Event | Price |
|---|---|---|
| 10/24/2025 | Sold | $153,500+9.6%$157/sqft |
Source: | ||
| 9/27/2025 | Pending sale | $140,000$143/sqft |
Source: | ||
| 9/24/2025 | Listed for sale | $140,000+79.5%$143/sqft |
Source: | ||
| 8/31/2010 | Sold | $78,000+30%$80/sqft |
Source: Public Record Report a problem | ||
| 11/23/2009 | Sold | $60,000+71.4%$61/sqft |
Source: Public Record Report a problem | ||
Public tax history
| Year | Property taxes | Tax assessment |
|---|---|---|
| 2024 | $1,614 +0.3% | $38,260 |
| 2023 | $1,610 +14.9% | $38,260 +29% |
| 2022 | $1,401 -0.9% | $29,650 +0.7% |
Find assessor info on the county website
Neighborhood: 44270
Nearby schools
GreatSchools rating
- 7/10Rittman Elementary SchoolGrades: K-5Distance: 0.6 mi
- 7/10Rittman Middle SchoolGrades: 6-8Distance: 0.7 mi
- 7/10Rittman High SchoolGrades: 9-12Distance: 0.7 mi
Schools provided by the listing agent
- District: Rittman EVSD - 8507
Source: MLS Now. This data may not be complete. We recommend contacting the local school district to confirm school assignments for this home.
Get a cash offer in 3 minutes
Find out how much your home could sell for in as little as 3 minutes with a no-obligation cash offer.
Estimated market value$155,800
Get a cash offer in 3 minutes
Find out how much your home could sell for in as little as 3 minutes with a no-obligation cash offer.
Estimated market value
$155,800
