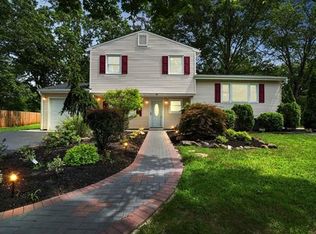Sold for $696,500
$696,500
23 Landsdowne Rd, East Brunswick, NJ 08816
3beds
1,579sqft
Single Family Residence
Built in 1956
0.34 Acres Lot
$713,300 Zestimate®
$441/sqft
$3,615 Estimated rent
Home value
$713,300
$649,000 - $785,000
$3,615/mo
Zestimate® history
Loading...
Owner options
Explore your selling options
What's special
Welcome to this beautifully updated home nestled in the highly sought-after Frost Woods area of East Brunswick , renowned for its award winning Schools! This meticulously maintained property boasts a host of updates and features designed for modern living and timeless style. Major items have been taken care of by the meticulous sellers. The Roof is only 8 years old, ensuring peace of mind and durability. The newer siding, energy-efficient windows, and landscaped grounds complete with an in-ground sprinkler system are truly a plus. Interior boasts Gleaming hardwood floors and elegant crown molding which creates a warm and sophisticated atmosphere. Enjoy cooking in your stylish kitchen with granite countertops and ample cabinet space. There are also two full updated bathrooms featuring contemporary finishes. A brand-new washer and dryer add to the list of modern amenities. This home seamlessly blends style and practicality, offering a move-in-ready opportunity for discerning buyers. Located near shopping, parks, and major commuter routes, this property combines convenience with suburban tranquility. Don't miss the chance to make this incredible home yoursShowings start on 12/21.
Zillow last checked: 8 hours ago
Listing updated: February 20, 2025 at 12:13pm
Listed by:
MARIE PATEIRO,
RE/MAX FIRST REALTY, INC. 732-257-3500
Source: All Jersey MLS,MLS#: 2507293R
Facts & features
Interior
Bedrooms & bathrooms
- Bedrooms: 3
- Bathrooms: 2
- Full bathrooms: 2
Dining room
- Features: Formal Dining Room
Kitchen
- Features: Granite/Corian Countertops, Kitchen Exhaust Fan
Basement
- Area: 0
Heating
- Baseboard
Cooling
- Central Air
Appliances
- Included: Self Cleaning Oven, Dishwasher, Exhaust Fan, Kitchen Exhaust Fan, Gas Water Heater
Features
- Laundry Room, Bath Full, Family Room, Entrance Foyer, Kitchen, Living Room, Dining Room, 3 Bedrooms
- Flooring: Ceramic Tile, Wood
- Basement: Partial, Storage Space, Utility Room
- Has fireplace: No
Interior area
- Total structure area: 1,579
- Total interior livable area: 1,579 sqft
Property
Parking
- Total spaces: 1
- Parking features: 1 Car Width, Garage, Attached, Driveway
- Attached garage spaces: 1
- Has uncovered spaces: Yes
Features
- Levels: See Remarks, Multi/Split
- Stories: 2
- Exterior features: Fencing/Wall
- Fencing: Fencing/Wall
Lot
- Size: 0.34 Acres
- Dimensions: 150.00 x 100.00
- Features: Near Shopping
Details
- Parcel number: 0400748000000005
- Zoning: R3
Construction
Type & style
- Home type: SingleFamily
- Architectural style: Split Level
- Property subtype: Single Family Residence
Materials
- Roof: Asphalt
Condition
- Year built: 1956
Utilities & green energy
- Gas: Natural Gas
- Sewer: Public Sewer
- Water: Public
- Utilities for property: Electricity Connected, Natural Gas Connected
Community & neighborhood
Location
- Region: East Brunswick
Other
Other facts
- Ownership: Fee Simple
Price history
| Date | Event | Price |
|---|---|---|
| 2/20/2025 | Sold | $696,500+3.2%$441/sqft |
Source: | ||
| 1/7/2025 | Contingent | $675,000$427/sqft |
Source: | ||
| 12/21/2024 | Listed for sale | $675,000+126.5%$427/sqft |
Source: | ||
| 6/24/2002 | Sold | $298,000-90.1%$189/sqft |
Source: Public Record Report a problem | ||
| 11/2/1998 | Sold | $3,016,000$1,910/sqft |
Source: Public Record Report a problem | ||
Public tax history
| Year | Property taxes | Tax assessment |
|---|---|---|
| 2025 | $10,025 | $84,800 |
| 2024 | $10,025 +2.8% | $84,800 |
| 2023 | $9,754 +0.3% | $84,800 |
Find assessor info on the county website
Neighborhood: 08816
Nearby schools
GreatSchools rating
- 7/10Hammarskjold Middle SchoolGrades: 5-6Distance: 0.3 mi
- 5/10Churchill Junior High SchoolGrades: 7-9Distance: 3.1 mi
- 9/10East Brunswick High SchoolGrades: 10-12Distance: 1.1 mi
Get a cash offer in 3 minutes
Find out how much your home could sell for in as little as 3 minutes with a no-obligation cash offer.
Estimated market value$713,300
Get a cash offer in 3 minutes
Find out how much your home could sell for in as little as 3 minutes with a no-obligation cash offer.
Estimated market value
$713,300
