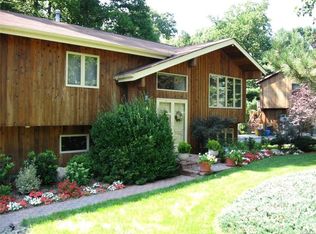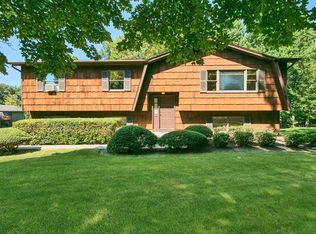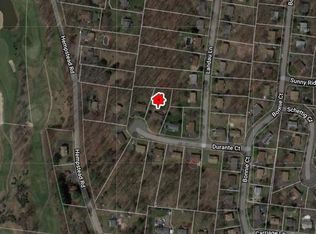Sold for $890,000 on 02/25/25
$890,000
23 Landau Lane, Spring Valley, NY 10977
4beds
2,154sqft
Single Family Residence, Residential
Built in 1983
0.94 Acres Lot
$940,300 Zestimate®
$413/sqft
$4,431 Estimated rent
Home value
$940,300
$818,000 - $1.07M
$4,431/mo
Zestimate® history
Loading...
Owner options
Explore your selling options
What's special
Welcome to this stunning contemporary bi-level, sitting pretty on a beautiful acre of land. This renovated home boasts 4 spacious bedrooms and 3 full baths. Enter though foyer into sunlit living area featuring soaring cathedral ceilings, recessed lighting, and gleaming hardwood floors throughout. The formal dining room, adorned with a gorgeous wooden beam, creates the perfect space for gatherings and celebrations. Enjoy cooking in the eat-in kitchen, equipped with updated stainless steel appliances, a double sink, pantry, and sun-filled skylight. A convenient walk-out to the deck makes outdoor entertaining a breeze while overlooking the park-like property. Main floor offers three spacious bedrooms, including a private primary suite with a beautifully redone en-suite bath. The lower-level features recreation room with charming wood-burning fireplace framed by a brick wall, and a kitchenette with ample cabinets, a double sink, and second refrigerator—perfect for extended stays or entertaining. An additional bedroom, a full bathroom, and a spacious laundry room complete the lower level. This home is packed with many amenities, including a 2-car garage, central air conditioning, baseboard heating (3 zones), new furnace, solar panels, a brand-new roof (2024), new gutters new appliances, fresh paint, a shed for additional storage and much more! Don’t miss the opportunity to make this beautifully kept and move-in-ready home your own! Won’t last!
Zillow last checked: 8 hours ago
Listing updated: February 26, 2025 at 07:12am
Listed by:
Rachel L Baruchov 917-710-1435,
Platinum Realty Associates 845-354-3246
Bought with:
Rachel L Baruchov, 10311206431
Platinum Realty Associates
Source: OneKey® MLS,MLS#: H6335828
Facts & features
Interior
Bedrooms & bathrooms
- Bedrooms: 4
- Bathrooms: 3
- Full bathrooms: 3
Primary bedroom
- Level: First
Bedroom 1
- Level: First
Bedroom 2
- Level: First
Bedroom 4
- Level: Lower
Primary bathroom
- Level: First
Bathroom 1
- Level: First
Bathroom 3
- Level: Lower
Dining room
- Level: First
Family room
- Description: With Kitchenette
- Level: Lower
Kitchen
- Level: First
Laundry
- Level: Lower
Living room
- Level: First
Heating
- Baseboard
Cooling
- Central Air
Appliances
- Included: Gas Water Heater
- Laundry: Inside, Laundry Room
Features
- Eat-in Kitchen, Entrance Foyer, Primary Bathroom
- Flooring: Hardwood
- Windows: New Windows, Skylight(s)
- Has basement: No
- Attic: Pull Stairs
- Number of fireplaces: 1
- Fireplace features: Family Room, Wood Burning
Interior area
- Total structure area: 2,916
- Total interior livable area: 2,154 sqft
Property
Parking
- Total spaces: 2
- Parking features: Attached
- Garage spaces: 2
Features
- Levels: Two
- Stories: 2
- Patio & porch: Deck
Lot
- Size: 0.94 Acres
Details
- Parcel number: 39268905000600030220000000
- Special conditions: None
Construction
Type & style
- Home type: SingleFamily
- Architectural style: Contemporary
- Property subtype: Single Family Residence, Residential
Condition
- Actual
- Year built: 1983
- Major remodel year: 2024
Utilities & green energy
- Sewer: Public Sewer
- Water: Public
- Utilities for property: Trash Collection Public
Community & neighborhood
Location
- Region: Spring Valley
Other
Other facts
- Listing agreement: Exclusive Right To Sell
Price history
| Date | Event | Price |
|---|---|---|
| 2/25/2025 | Sold | $890,000+7.9%$413/sqft |
Source: | ||
| 12/12/2024 | Pending sale | $825,000$383/sqft |
Source: | ||
| 11/23/2024 | Listing removed | $825,000$383/sqft |
Source: | ||
| 11/20/2024 | Listed for sale | $825,000+132.9%$383/sqft |
Source: | ||
| 11/18/2011 | Sold | $354,166+1.2%$164/sqft |
Source: Public Record | ||
Public tax history
| Year | Property taxes | Tax assessment |
|---|---|---|
| 2024 | -- | $47,800 |
| 2023 | -- | $47,800 |
| 2022 | -- | $47,800 |
Find assessor info on the county website
Neighborhood: Hillcrest
Nearby schools
GreatSchools rating
- 5/10Hempstead Elementary SchoolGrades: K-6Distance: 0.6 mi
- 2/10Pomona Middle SchoolGrades: 7-8Distance: 2 mi
- 3/10Ramapo High SchoolGrades: 9-12Distance: 1 mi
Schools provided by the listing agent
- Elementary: Hempstead Elementary School
- Middle: Pomona Middle School
- High: Ramapo
Source: OneKey® MLS. This data may not be complete. We recommend contacting the local school district to confirm school assignments for this home.
Get a cash offer in 3 minutes
Find out how much your home could sell for in as little as 3 minutes with a no-obligation cash offer.
Estimated market value
$940,300
Get a cash offer in 3 minutes
Find out how much your home could sell for in as little as 3 minutes with a no-obligation cash offer.
Estimated market value
$940,300


