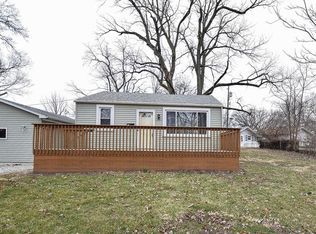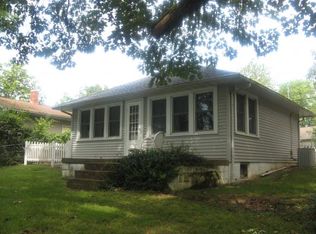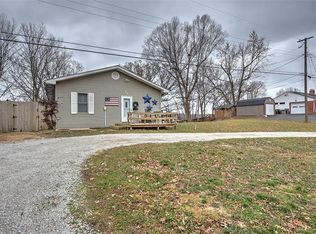Sold for $71,897
$71,897
23 Lake Grove Clb, Decatur, IL 62521
2beds
832sqft
Single Family Residence
Built in 1948
5,662.8 Square Feet Lot
$92,800 Zestimate®
$86/sqft
$893 Estimated rent
Home value
$92,800
$84,000 - $102,000
$893/mo
Zestimate® history
Loading...
Owner options
Explore your selling options
What's special
Introducing 23 Lake Grove Club – Raised Ranch with breathtaking views of Lake Decatur from its expansive wrap-around deck. This charming abode boasts 2 cozy bedrooms and 1 well-appointed bathroom. The kitchen features oak cabinets and all appliances, ensuring culinary convenience. Inside, you'll find hardwood flooring and a charming wood fireplace in the living room. Replacement windows add energy efficiency to the mix. The property also includes a convenient 1-car attached garage that goes under the home, and a full walk-out basement offers ample storage or potential for additional living space. The vinyl siding ensures a low-maintenance exterior, while the landscaped yard features a pergola for outdoor enjoyment. The impressive 550 sq. ft. wrap-around wood deck is perfect for soaking in the lake views. Plus, for those who love the water, if one is available, there is an option to rent dock space for a boat and/or a lakefront patio. With an HOA yearly fee of $225, this Lake Grove Club gem offers the perfect blend of comfort, convenience, and lakefront living.
Zillow last checked: 8 hours ago
Listing updated: October 09, 2023 at 04:12pm
Listed by:
Jim Cleveland 217-428-9500,
RE/MAX Executives Plus
Bought with:
Veronica McDonald, pending
RE/MAX Professionals
Source: CIBR,MLS#: 6229194 Originating MLS: Central Illinois Board Of REALTORS
Originating MLS: Central Illinois Board Of REALTORS
Facts & features
Interior
Bedrooms & bathrooms
- Bedrooms: 2
- Bathrooms: 1
- Full bathrooms: 1
Bedroom
- Description: Flooring: Carpet
- Level: Main
- Dimensions: 9.8 x 8.7
Bedroom
- Description: Flooring: Carpet
- Level: Main
- Dimensions: 10.5 x 9.9
Dining room
- Description: Flooring: Hardwood
- Level: Main
- Dimensions: 9.4 x 7.3
Other
- Features: Tub Shower
- Level: Main
Kitchen
- Description: Flooring: Tile
- Level: Main
- Dimensions: 9.6 x 7.9
Living room
- Description: Flooring: Hardwood
- Level: Main
- Dimensions: 18.6 x 15.6
Heating
- Forced Air, Gas
Cooling
- Window Unit(s)
Appliances
- Included: Dryer, Gas Water Heater, Microwave, Range, Refrigerator, Washer
Features
- Fireplace, Main Level Primary, Workshop
- Windows: Replacement Windows
- Basement: Unfinished,Walk-Out Access,Full
- Number of fireplaces: 1
- Fireplace features: Family/Living/Great Room, Wood Burning
Interior area
- Total structure area: 832
- Total interior livable area: 832 sqft
- Finished area above ground: 832
- Finished area below ground: 0
Property
Parking
- Total spaces: 1
- Parking features: Attached, Garage
- Attached garage spaces: 1
Features
- Levels: One
- Stories: 1
- Patio & porch: Front Porch, Deck
- Exterior features: Deck, Workshop
- Has view: Yes
- View description: Lake
- Has water view: Yes
- Water view: Lake
Lot
- Size: 5,662 sqft
Details
- Parcel number: 041318332001
- Zoning: RES
- Special conditions: None
Construction
Type & style
- Home type: SingleFamily
- Architectural style: Other
- Property subtype: Single Family Residence
Materials
- Vinyl Siding
- Foundation: Basement
- Roof: Shingle
Condition
- Year built: 1948
Utilities & green energy
- Sewer: Public Sewer
- Water: Public
Community & neighborhood
Location
- Region: Decatur
- Subdivision: Lake Grove Club Add
HOA & financial
HOA
- HOA fee: $19 monthly
Other
Other facts
- Road surface type: Other
Price history
| Date | Event | Price |
|---|---|---|
| 10/5/2023 | Sold | $71,897$86/sqft |
Source: | ||
| 9/14/2023 | Pending sale | $71,897$86/sqft |
Source: | ||
| 9/7/2023 | Listed for sale | $71,897-4%$86/sqft |
Source: | ||
| 8/4/2022 | Listing removed | -- |
Source: | ||
| 7/6/2022 | Listed for sale | $74,897$90/sqft |
Source: | ||
Public tax history
| Year | Property taxes | Tax assessment |
|---|---|---|
| 2024 | $2,488 +0.8% | $25,701 +3.7% |
| 2023 | $2,467 +50.7% | $24,791 +12.7% |
| 2022 | $1,637 +9.3% | $22,007 +7.1% |
Find assessor info on the county website
Neighborhood: 62521
Nearby schools
GreatSchools rating
- 1/10Michael E Baum Elementary SchoolGrades: K-6Distance: 1 mi
- 1/10Stephen Decatur Middle SchoolGrades: 7-8Distance: 3.7 mi
- 2/10Eisenhower High SchoolGrades: 9-12Distance: 1.5 mi
Schools provided by the listing agent
- District: Decatur Dist 61
Source: CIBR. This data may not be complete. We recommend contacting the local school district to confirm school assignments for this home.
Get pre-qualified for a loan
At Zillow Home Loans, we can pre-qualify you in as little as 5 minutes with no impact to your credit score.An equal housing lender. NMLS #10287.


