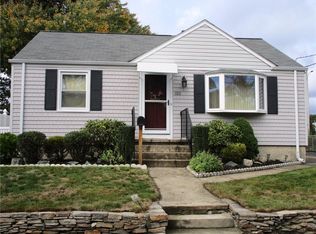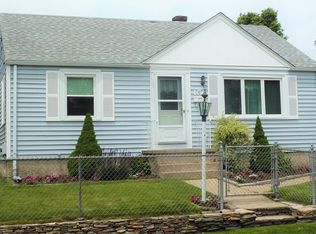Sold for $481,000
$481,000
23 Koster St, Cranston, RI 02910
4beds
1,696sqft
Single Family Residence
Built in 1973
5,218.49 Square Feet Lot
$507,800 Zestimate®
$284/sqft
$3,055 Estimated rent
Home value
$507,800
$482,000 - $533,000
$3,055/mo
Zestimate® history
Loading...
Owner options
Explore your selling options
What's special
Charming Cape Cod Home – Family-Owned & Move-In Ready! Nestled on a quiet dead-end street, this well-maintained Cape Cod-style home offers 4 spacious bedrooms and a thoughtfully designed layout. The first floor features 2 bedrooms and a full bath, while the second floor includes 2 additional bedrooms and a half bath—perfect for flexible living arrangements. Enjoy an open-concept eat-in kitchen and dining room, a spacious living room, and beautifully refinished hardwood floors throughout. Recent updates include new windows, roof, appliances and gutters, ensuring peace of mind for years to come. The walkout basement provides plenty of storage, and the yard and off-street parking add to the home's appeal. This family-owned property is a rare find—don’t miss the opportunity to make it yours!
Zillow last checked: 8 hours ago
Listing updated: April 02, 2025 at 08:18am
Listed by:
Paula Decubellis 401-265-8303,
RE/MAX Results,
The Quinn Group 401-388-4830,
RE/MAX Results
Bought with:
Terry Cipolla, RES.0032941
First Choice Real Estate Group
Source: StateWide MLS RI,MLS#: 1378652
Facts & features
Interior
Bedrooms & bathrooms
- Bedrooms: 4
- Bathrooms: 2
- Full bathrooms: 1
- 1/2 bathrooms: 1
Bathroom
- Level: First
Bathroom
- Level: Second
Other
- Level: First
Other
- Level: Second
Other
- Level: Second
Other
- Level: First
Dining room
- Level: First
Family room
- Level: First
Kitchen
- Level: First
Heating
- Oil, Baseboard
Cooling
- Whole House Fan
Appliances
- Included: Dishwasher, Dryer, Oven/Range, Refrigerator, Washer
Features
- Wall (Dry Wall), Wall (Paneled), Plumbing (Mixed), Insulation (Walls), Ceiling Fan(s)
- Flooring: Ceramic Tile, Hardwood
- Doors: Storm Door(s)
- Basement: Full,Walk-Out Access,Unfinished,Common,Laundry,Utility
- Attic: Attic Storage
- Has fireplace: No
- Fireplace features: None
Interior area
- Total structure area: 1,696
- Total interior livable area: 1,696 sqft
- Finished area above ground: 1,696
- Finished area below ground: 0
Property
Parking
- Total spaces: 5
- Parking features: No Garage, Driveway
- Has uncovered spaces: Yes
Features
- Patio & porch: Patio
Lot
- Size: 5,218 sqft
Details
- Additional structures: Outbuilding
- Parcel number: CRANM42L2319U
- Zoning: A6
- Special conditions: Conventional/Market Value
Construction
Type & style
- Home type: SingleFamily
- Architectural style: Cape Cod
- Property subtype: Single Family Residence
Materials
- Dry Wall, Paneled, Brick, Shingles
- Foundation: Block
Condition
- New construction: No
- Year built: 1973
Utilities & green energy
- Electric: 100 Amp Service
- Utilities for property: Sewer Connected, Water Connected
Community & neighborhood
Community
- Community features: Near Public Transport, Highway Access, Public School, Schools, Near Shopping
Location
- Region: Cranston
- Subdivision: Edgewood
Price history
| Date | Event | Price |
|---|---|---|
| 3/31/2025 | Sold | $481,000+0.4%$284/sqft |
Source: | ||
| 3/18/2025 | Contingent | $479,000$282/sqft |
Source: | ||
| 3/12/2025 | Listed for sale | $479,000+36.9%$282/sqft |
Source: | ||
| 8/8/2024 | Sold | $350,000-2.8%$206/sqft |
Source: Public Record Report a problem | ||
| 12/20/2022 | Listing removed | -- |
Source: | ||
Public tax history
| Year | Property taxes | Tax assessment |
|---|---|---|
| 2025 | $4,979 +6.7% | $358,700 +4.6% |
| 2024 | $4,667 +2.1% | $342,900 +41.8% |
| 2023 | $4,570 +2.1% | $241,800 |
Find assessor info on the county website
Neighborhood: 02910
Nearby schools
GreatSchools rating
- 5/10Edward S. Rhodes SchoolGrades: K-5Distance: 1.4 mi
- 6/10Park View Middle SchoolGrades: 6-8Distance: 0.5 mi
- 3/10Cranston High School EastGrades: 9-12Distance: 1.2 mi
Get a cash offer in 3 minutes
Find out how much your home could sell for in as little as 3 minutes with a no-obligation cash offer.
Estimated market value$507,800
Get a cash offer in 3 minutes
Find out how much your home could sell for in as little as 3 minutes with a no-obligation cash offer.
Estimated market value
$507,800

